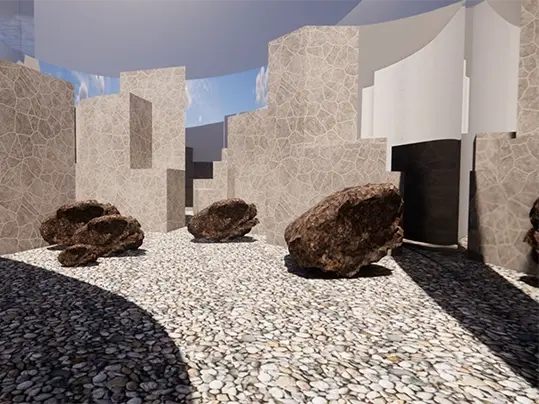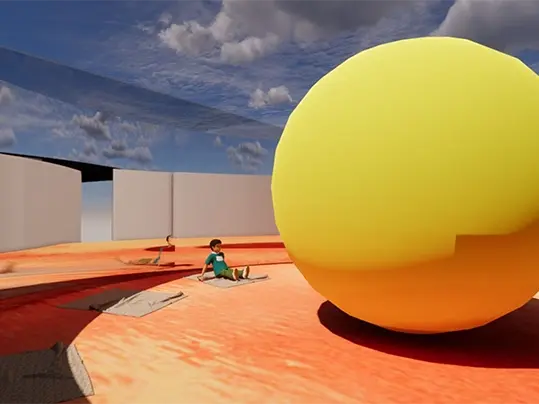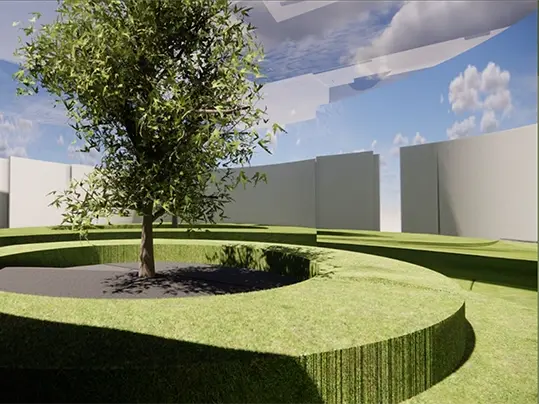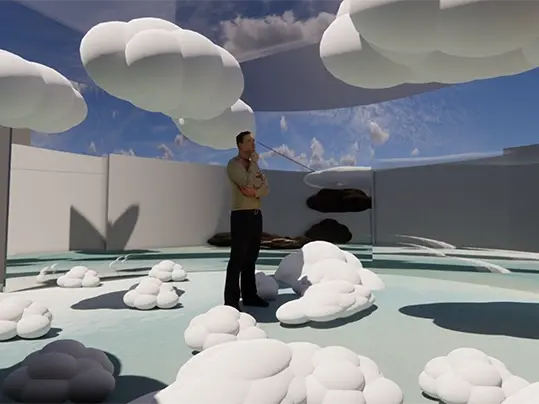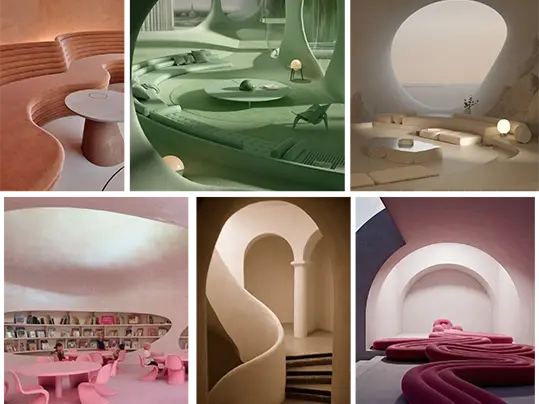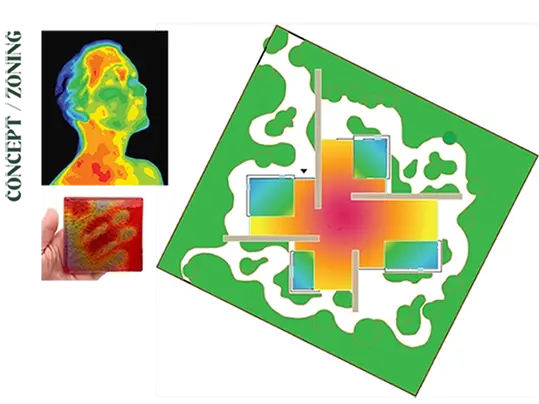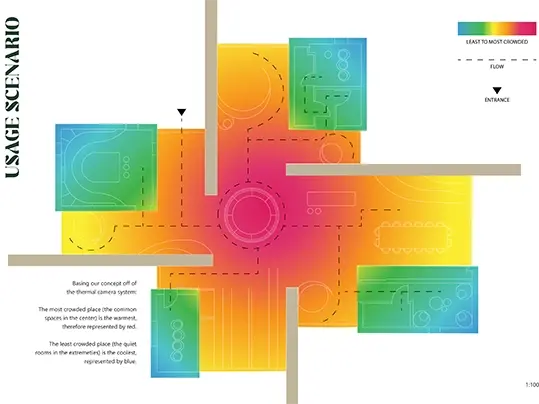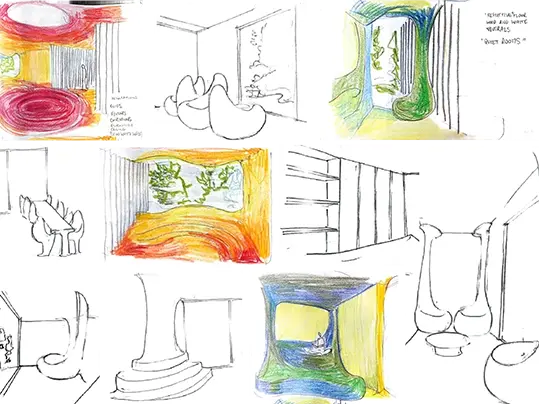In 2021 and 2022, Forbo Flooring asked a group of students from LISAA (L'Institut Supérieur des Arts Appliqués), the renowned Architecture & Design Institute in Paris, to participate in a Student Challenge. Both projects were so successful that they have now resulted in a third Student Challenge with a new group of LISAA students.
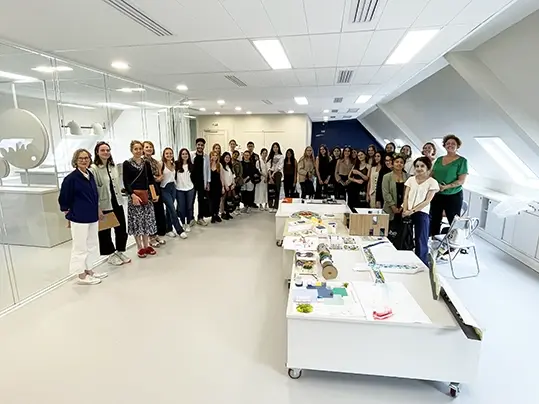
FORBO X LISAA, THE 2023 EDITION
30 interior architecture students, divided into ten groups of three people, embarked on a 6-week project involving the analysis and transformation of five existing buildings in various locations:
• Cartier Foundation, Ateliers Jean Nouvel | Paris
• Maggie's Centre by Amanda Levete Architects | Nottingham, UK
• LISAA Architecture d'Intérieur & Design | Paris
• Metro Porte Dauphine | Paris
• Eden Lodge luxury hotel | Paris
Barbara Brink and Paul Bès De Berc from LISAA provided guidance to the students throughout this challenge. Marijke Griffioen and Dorothé Kessels from the global design team and Cécilia Aouainia and Maeva Debrun from the French marketing team supported the project on behalf of Forbo Flooring.
The students were invited to design different spaces in one of the five locations, using Forbo Flooring's design philosophy 'The Dynamics of a Building' as a starting point. They were asked to analyse two different interactions (dynamics) taking place inside the building and visualise the specific atmospheres that could support these dynamics.
The assignment was to craft scenarios that depicted interactions based on these dynamics, incorporating sensorial experiences, and defining the ultimate environment through elements like light, colour, material, texture, pattern, accessories, and furniture. The visualisation of these atmospheres was executed digitally, tangibly with a 3D scale model, and through material mood boards.
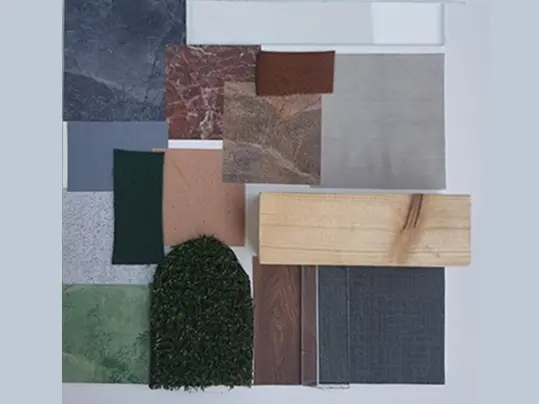
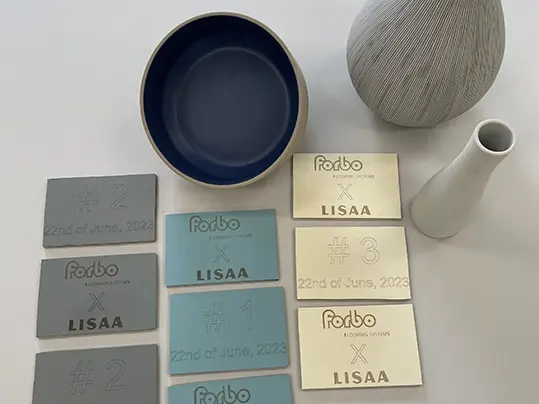
The culmination of the project took place on June 22nd, with the presentation of the results at the newly opened Forbo Flooring showroom in Paris. The two winning groups (Sohaila, Paulette & Yasser / Malak, Duc Kien, Sara Alexia) earned the opportunity to showcase their work to international designers at Forbo Flooring's annual trend and design meeting a week later.
Curious to see the finished projects? Discover a selection of the students' projects by simply clicking on the tabs above.
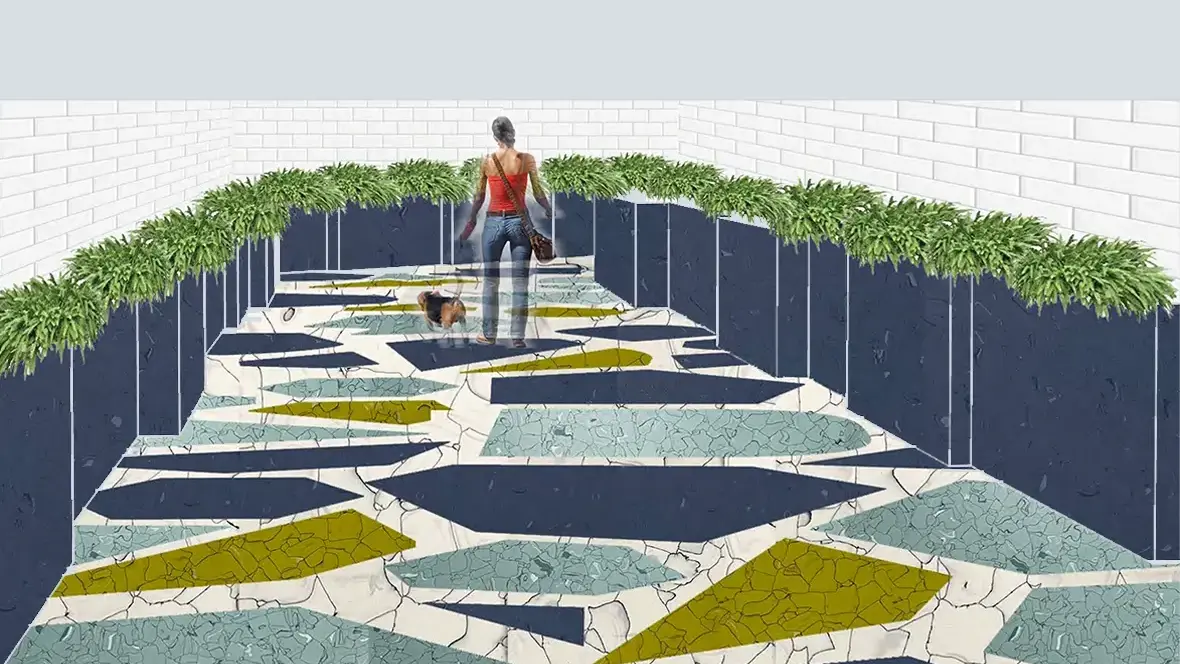
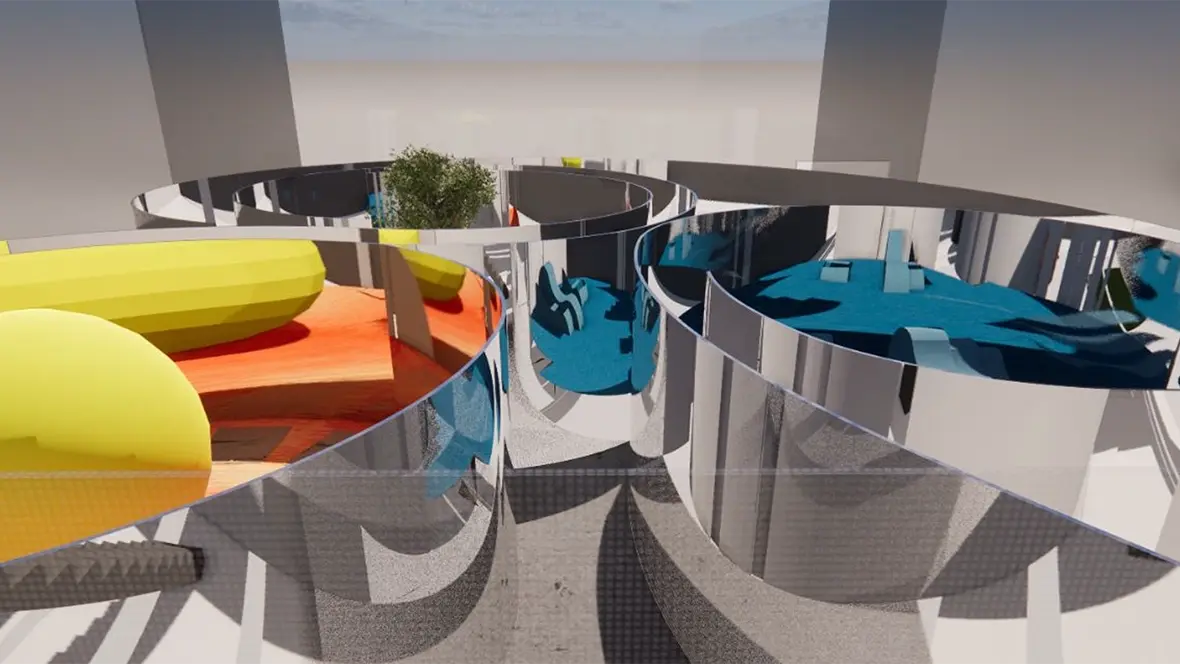
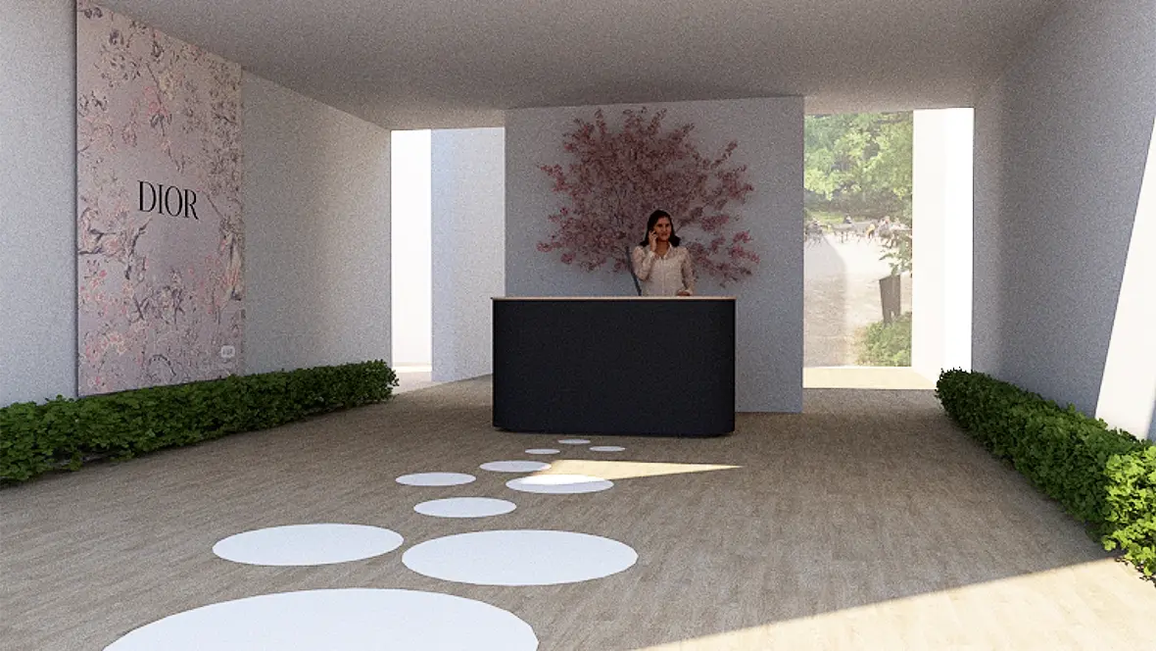
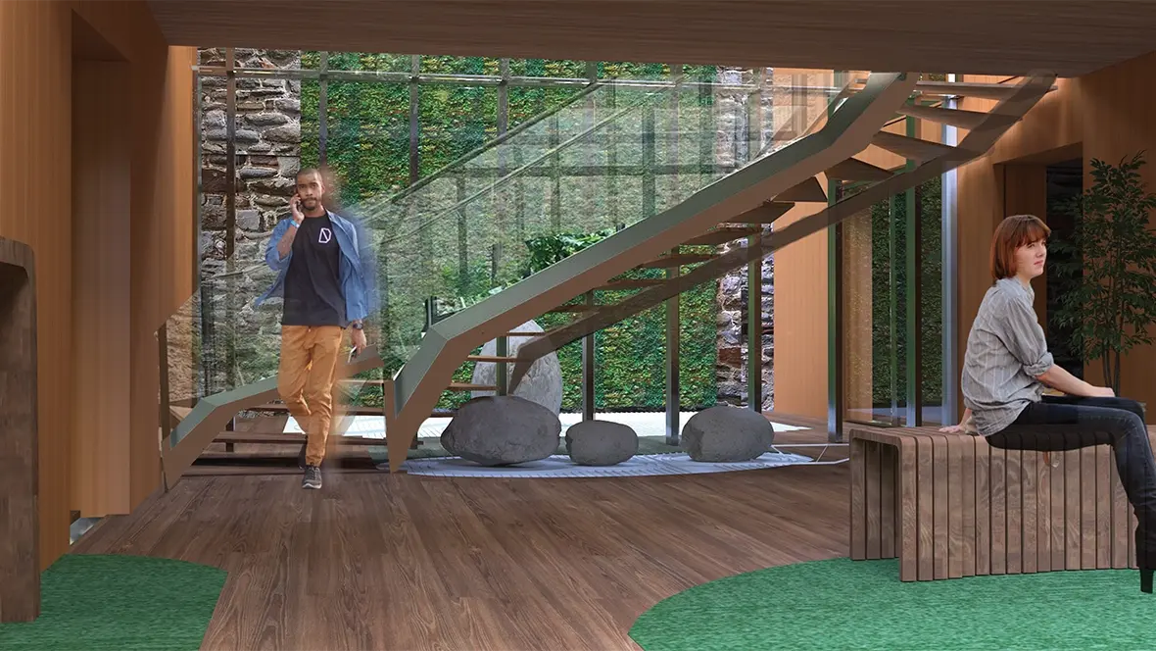
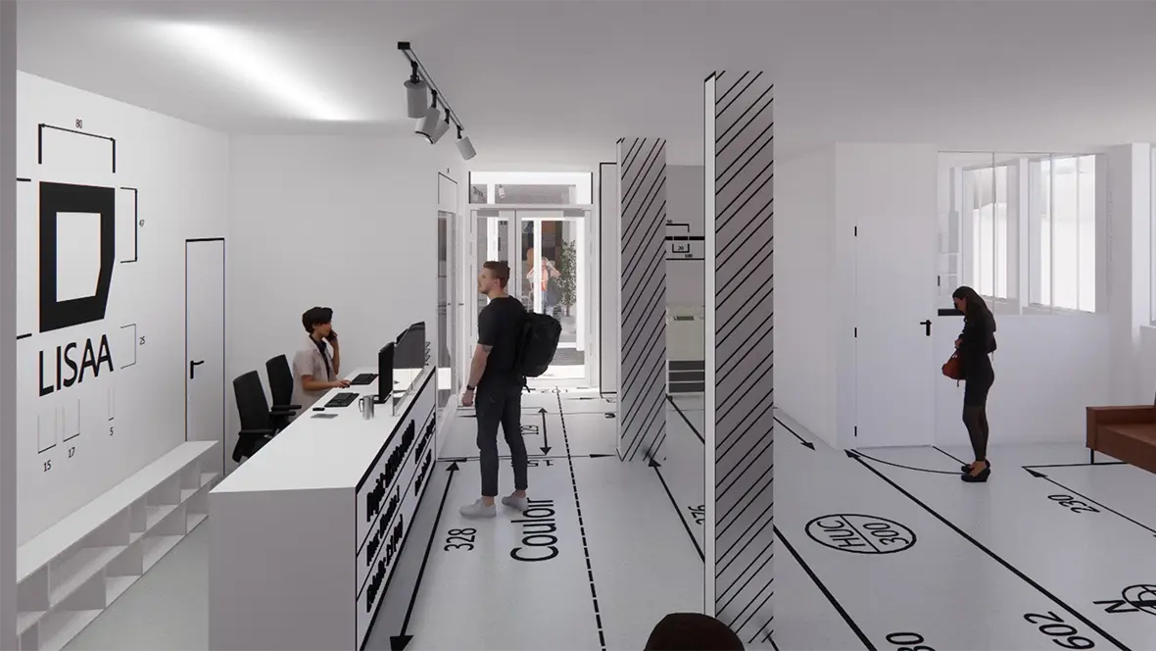
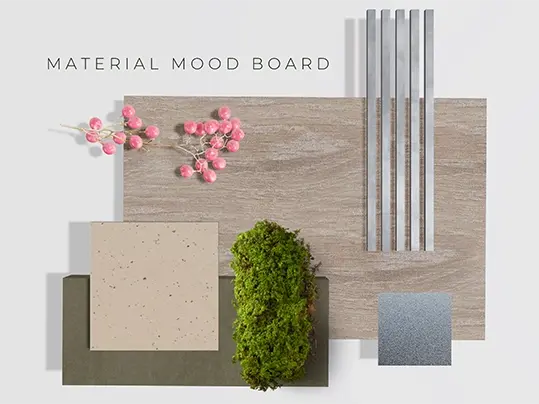
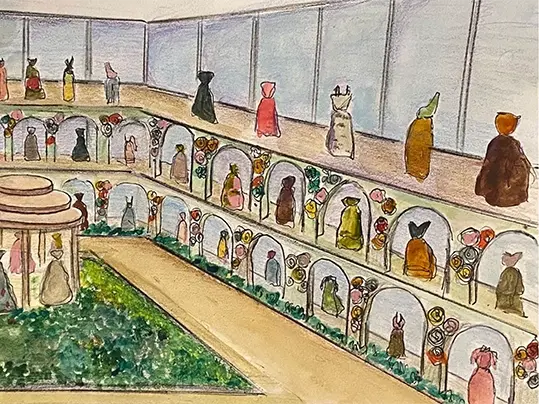

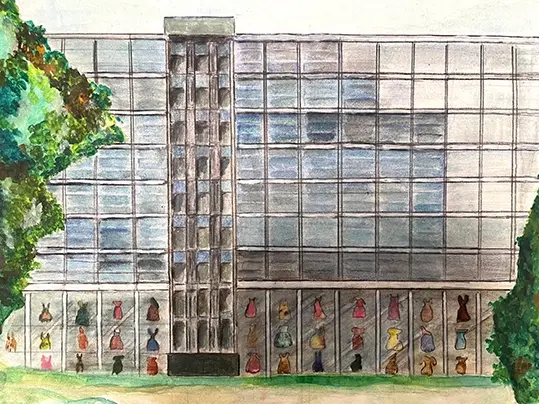
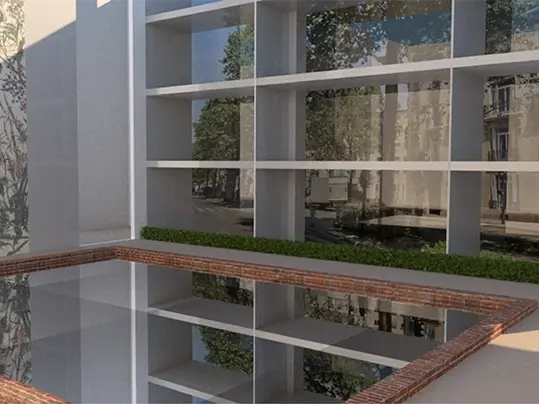
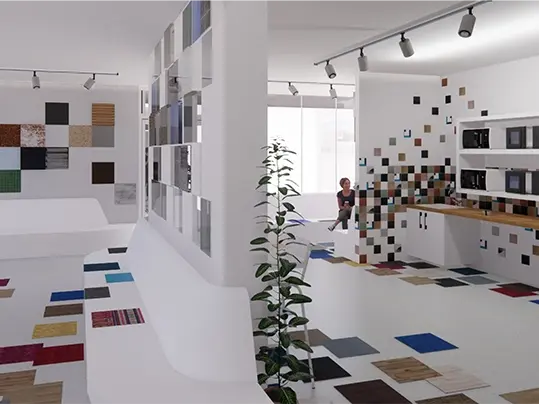

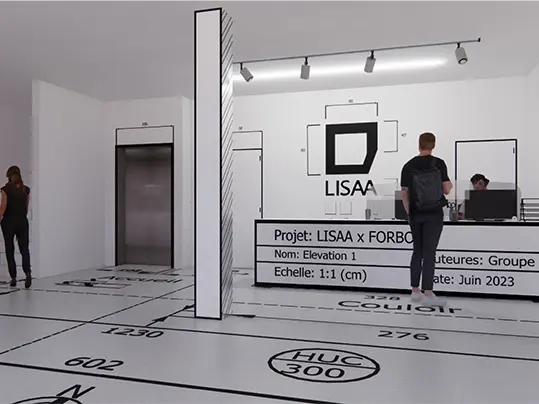
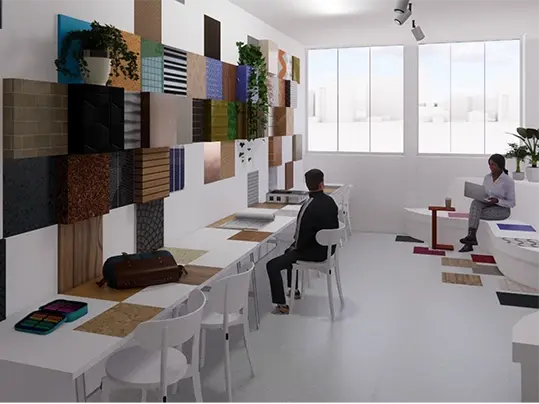
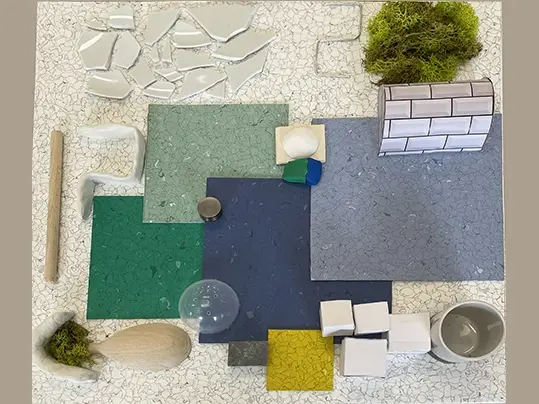
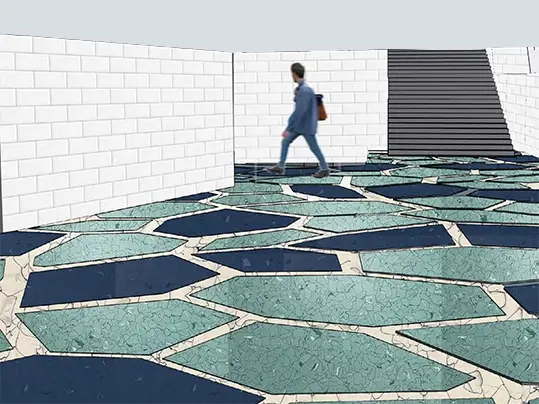
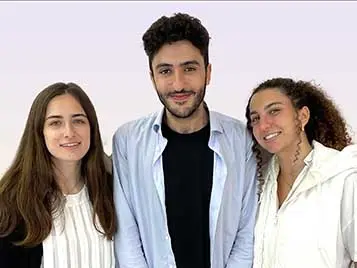
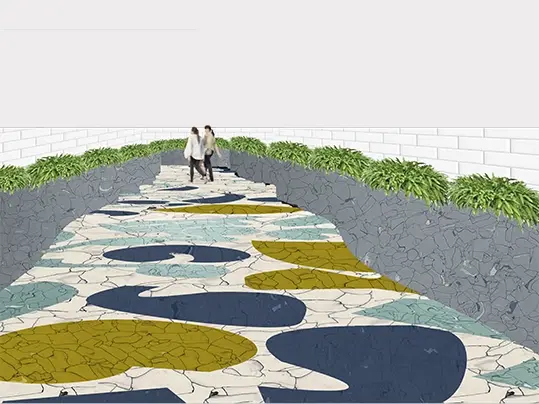
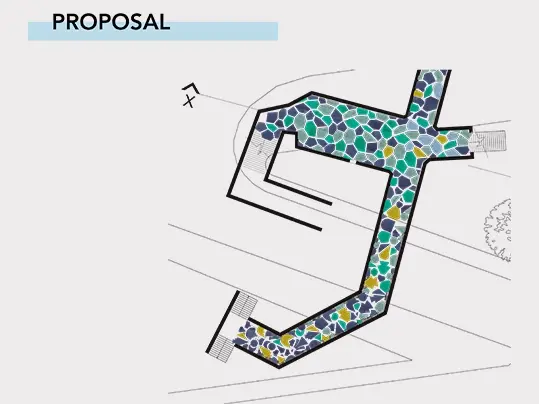
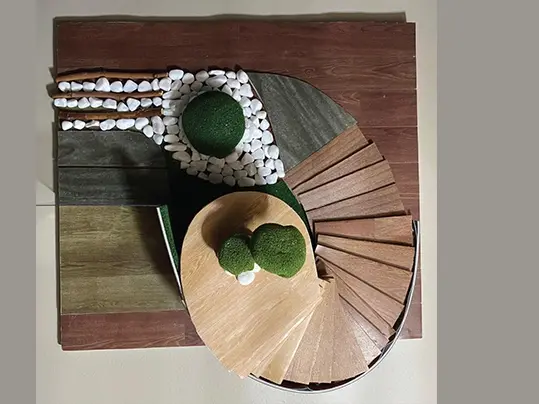
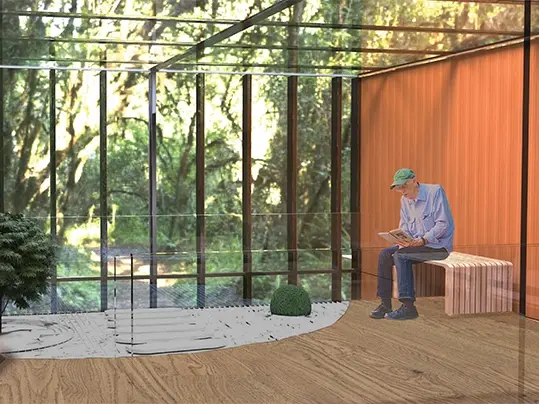

%20copy.webp)
%20copy.webp)
