The Rise of BIM in Healthcare
August 2019
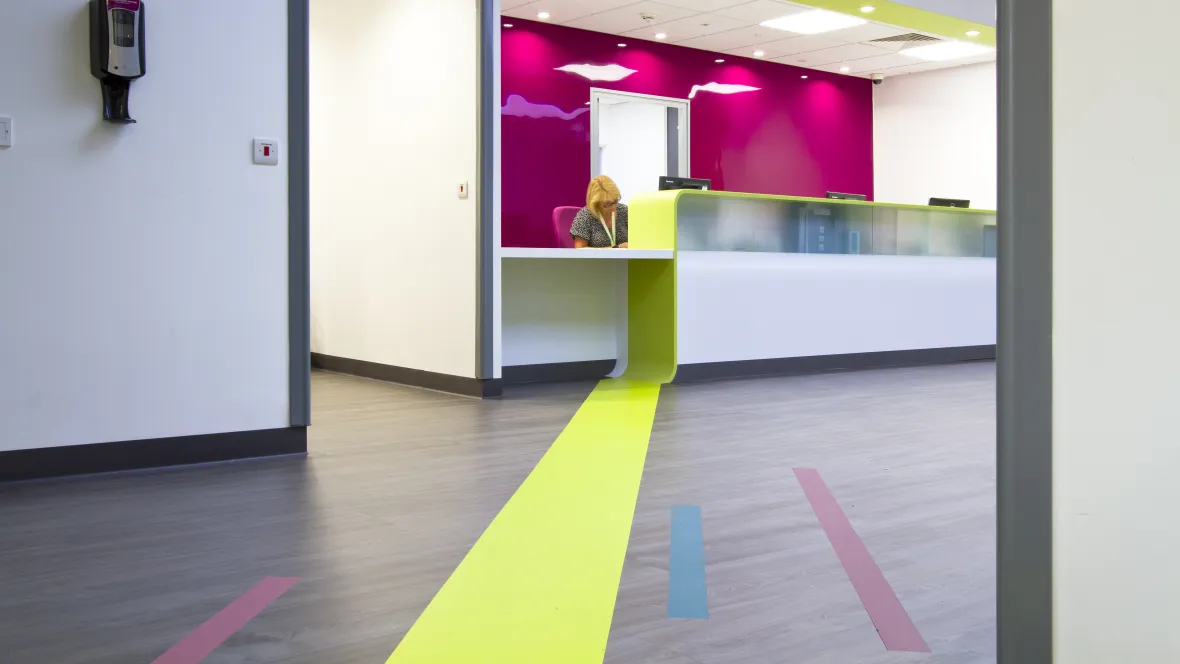
It is clear that Building Information Modelling (BIM) is steadily taking its place at the forefront of the construction sector. Far more than just the 3D vs 2D debate, BIM can be used at every stage of a building project, from the initial estimation and bidding to detailing and fabrication, and to the final construction and installation of internal fittings. Here, we look at how the many benefits of BIM are becoming most apparent within the healthcare sector, assisting in the efficient construction of our country’s new, modern and technologically advanced medical facilities.
Building design within the healthcare sector, such as hospitals and medical centres, can understandably be highly complex in nature, more so than the standard commercial or residential development, for example. Not only can healthcare buildings be vast but they will often have critical design needs and also specialised hygiene requirements that need to be met. What’s more, while any project deadline is important, ensuring that a hospital is constructed on time, ready to support and serve the local community and its patients, is especially vital. Alternatively, a refurbishment project may be carried out while sections of the building remain in use, making it equally crucial that the works are completed quickly and efficiently in order to minimise the disruption.
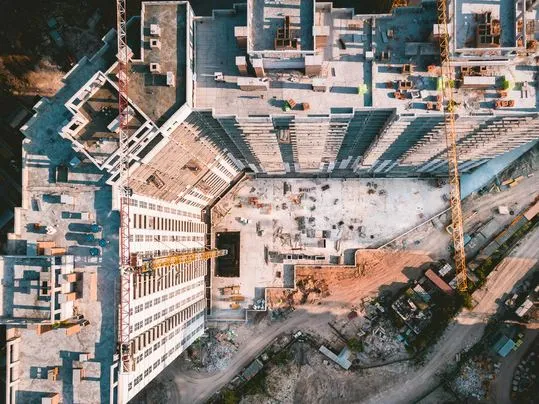
To demonstrate the sheer scale of a healthcare building project, the construction of a multi-speciality hospital could have numerous architects and engineers involved, creating the potential for communication issues between the different teams. However, BIM has the potential to help support and encourage a collaborative approach, with all companies involved on a project able to access, view, and work on the same 3D model, wherever they are based. The building could even be split up into smaller, more specialised models, which teams could work on individually, before then being converted back into one, highly detailed model, ready for construction.
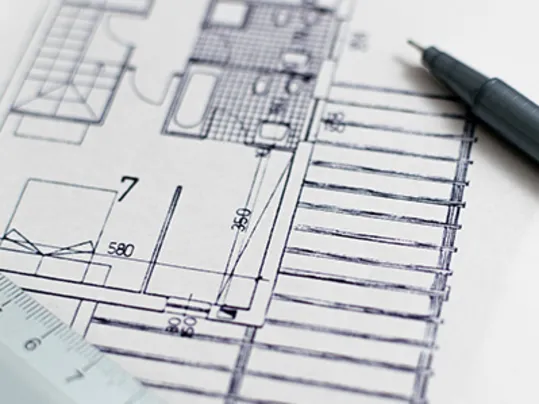
While a collaborative approach is great news in terms of efficiency, with multiple teams all working on the same model, and considering the size and complexity of our hospitals and medical facilities, there comes the potential for design clashes. Mistakes made at the design stage can be incredibly costly if they remain undetected, both in terms of monetary value and also delays to the project completion date, for complex rework could be required later on site. This is another area where BIM really does shine, with some software able to automatically detect clashes between building elements and even suggest alternative design solutions, effectively measuring a buildings performance in use..
This not to say, however, that BIM is limited to the construction of the external structure of our new healthcare buildings. As well as detailing the ‘shell’ of the building, BIM can also be used for the planning of internal fittings, systems and machinery. This is especially significant for the healthcare sector, with buildings containing a vast amount of complex technology, equipment and fixtures. From the positioning of beds and electrical assets, to x-ray and MRI machinery, to the building’s heating, ventilation and air-conditioning (HVAC) system, it can all be mapped out using BIM.
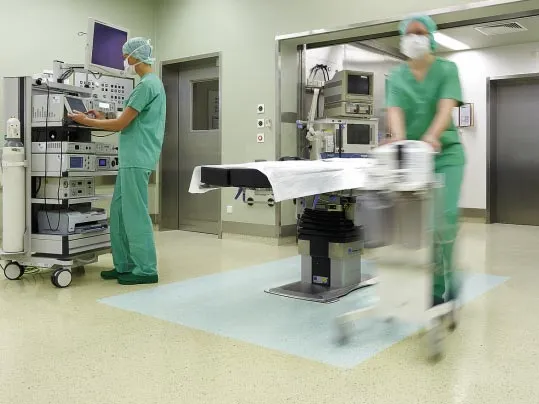
These real-time visualisations of a healthcare building’s interior and its functional characteristics can also be employed to ensure the efficient operative running of the hospital, once completed. For example, medical staff can use the BIM model to envisage the sight-lines in their wards, ensuring that all patients will be visible and easily accessible. BIM can also help to determine the functionality of specialised spaces, such as operating theatres or intensive care units; simulate patient and staff flow to ensure that high-traffic areas and corridors are suitable in terms of size and design; and even run emergency scenarios, to see how the building layout would cope.
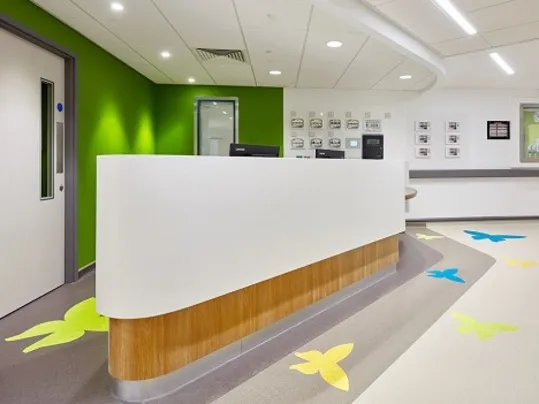
Here at Forbo Flooring, we offer a range of free BIM objects for a wide selection of products, making it easy for architects and interior designers to efficiently plan, design and visualise their healthcare building, with the optimum floor covering for each individual area and space.
Visit our BIM Web Section