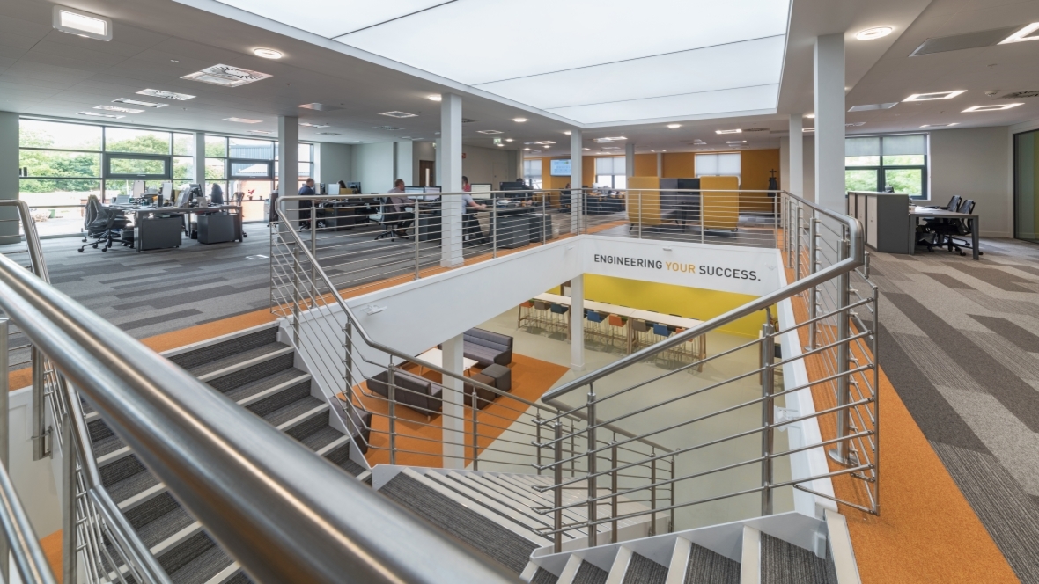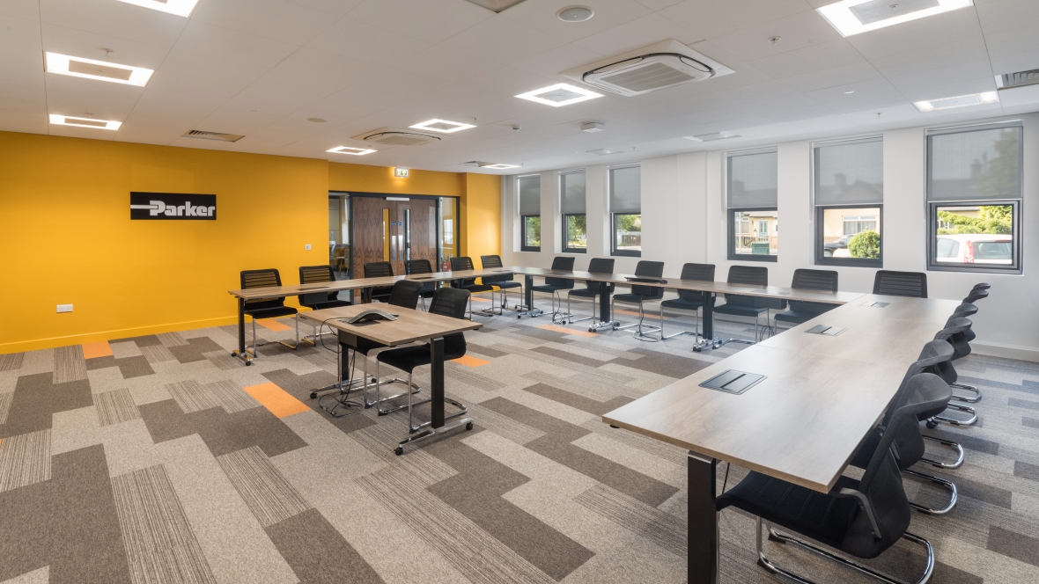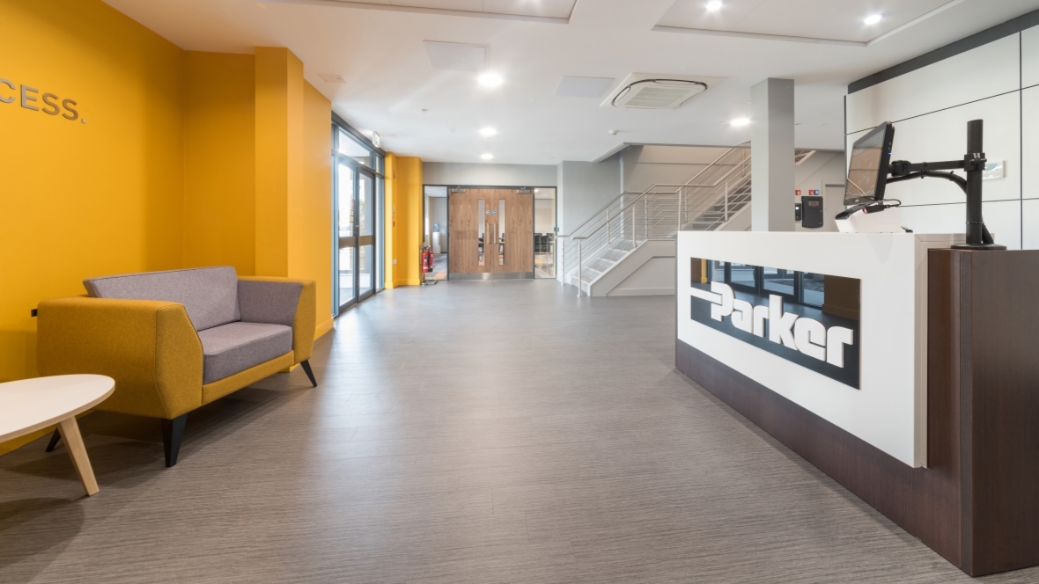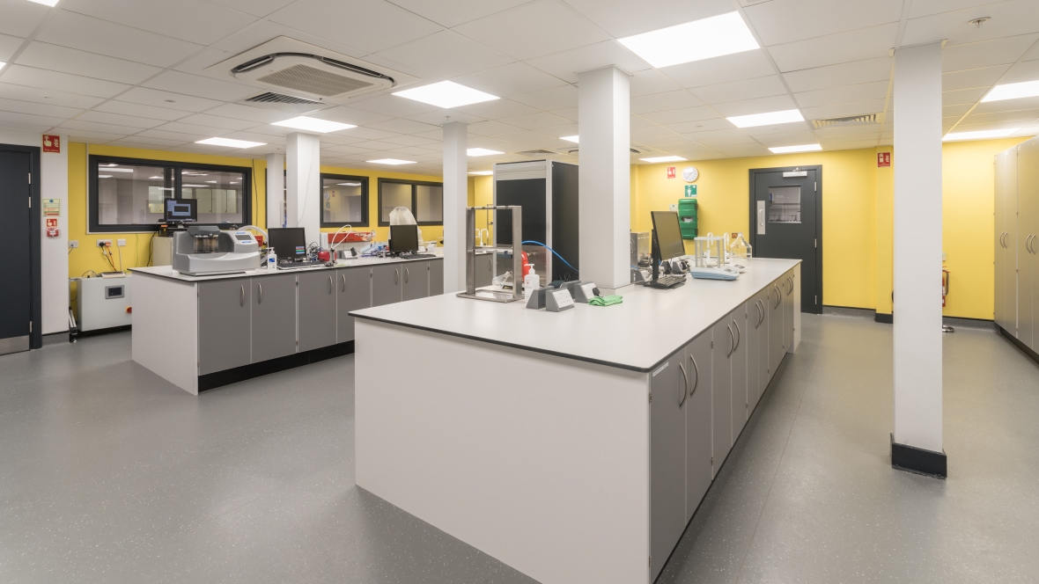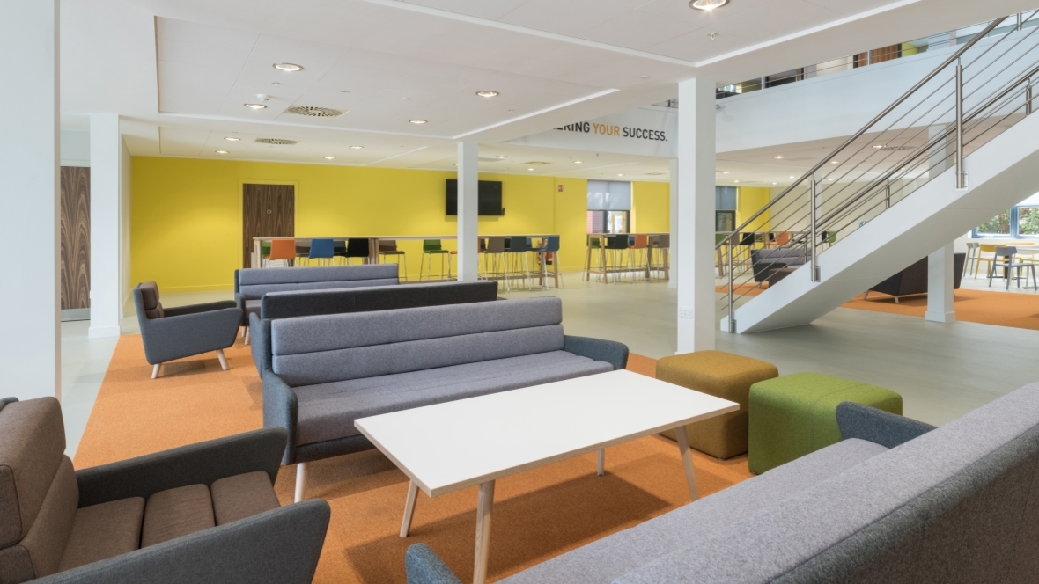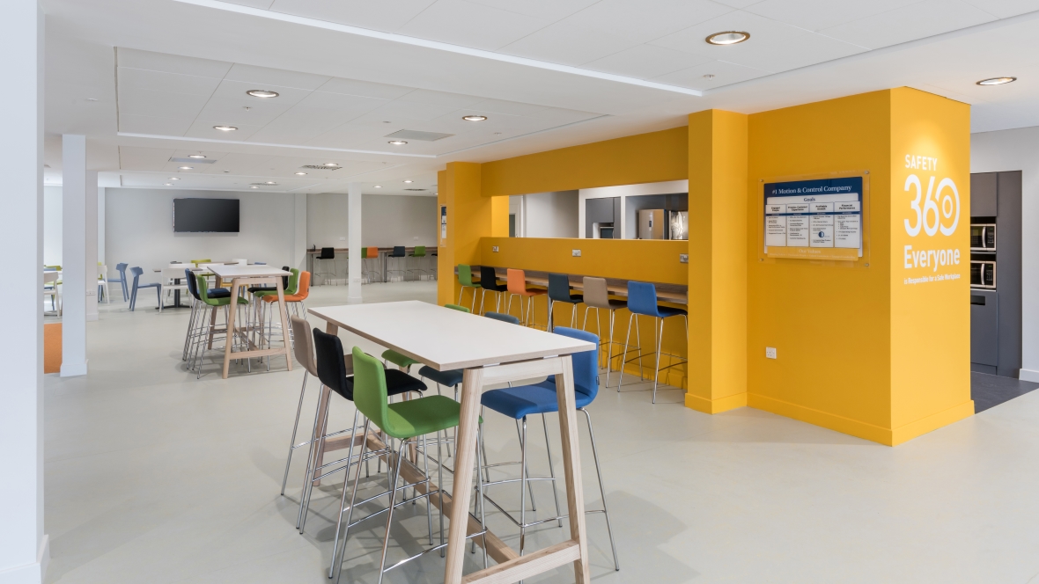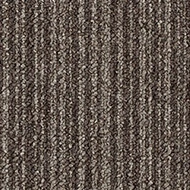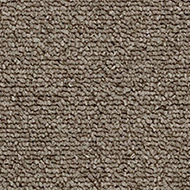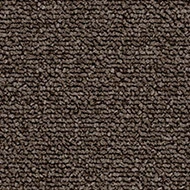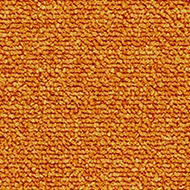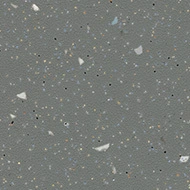With the help of Forbo Flooring Systems’ integrated portfolio of solutions, the Bioscience Filtration Division of Parker Hannifin in Birtley, County Durham, was transformed into a contemporary, uplifting and dynamic workplace environment. Labelled ‘Project Rejuvenate’, the scheme designed by Blake Hopkinson Architecture was awarded top marks in the annual Fly Forbo 2019/20 competition.
Comprising office spaces, laboratories and a separate manufacturing block, the 3950m2 Birtley headquarters is responsible for the design, supply and delivery of single-use filtration systems for pharmaceutical and biopharmaceutical manufacturing. Having been adapted in a relatively ad-hoc and sporadic manner over the years, Blake Hopkinson Architecture was brought on board to take a holistic approach and completely remodel the whole site to reflect the global values of the Parker Hannifin brand.
| Project Name | Project Rejuvenate by Parker Hannifin |
| Location | Birtley, County Durham, UK |
| Interior Architect | Blake Hopkinson Architecture |
| Interior Design | James Hopkinson, Blake Hopkinson Architecture |
| Commissioned By | Parker Hannifin |
| Photography | Lawrenson & Grebby Photography LLP |
