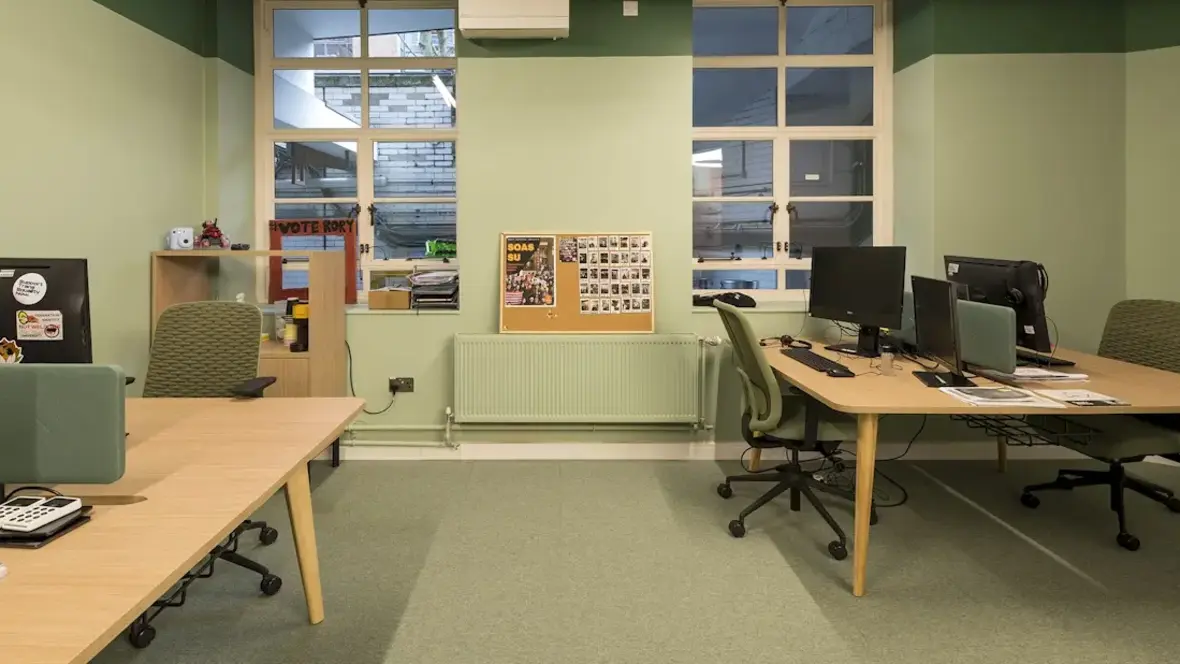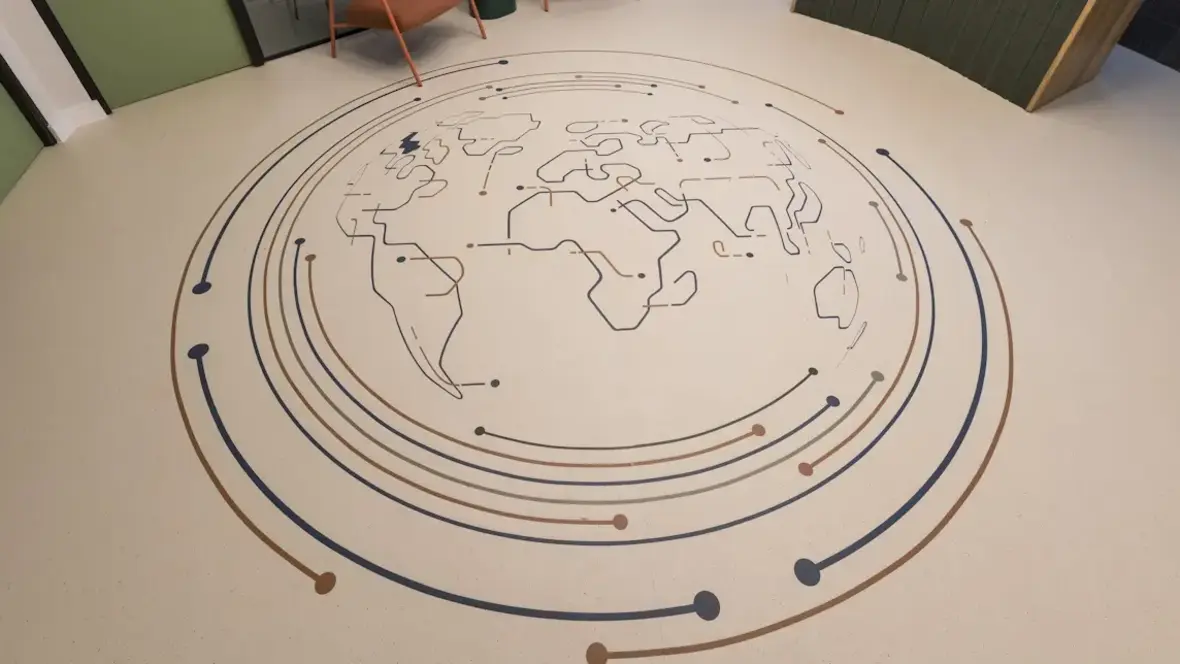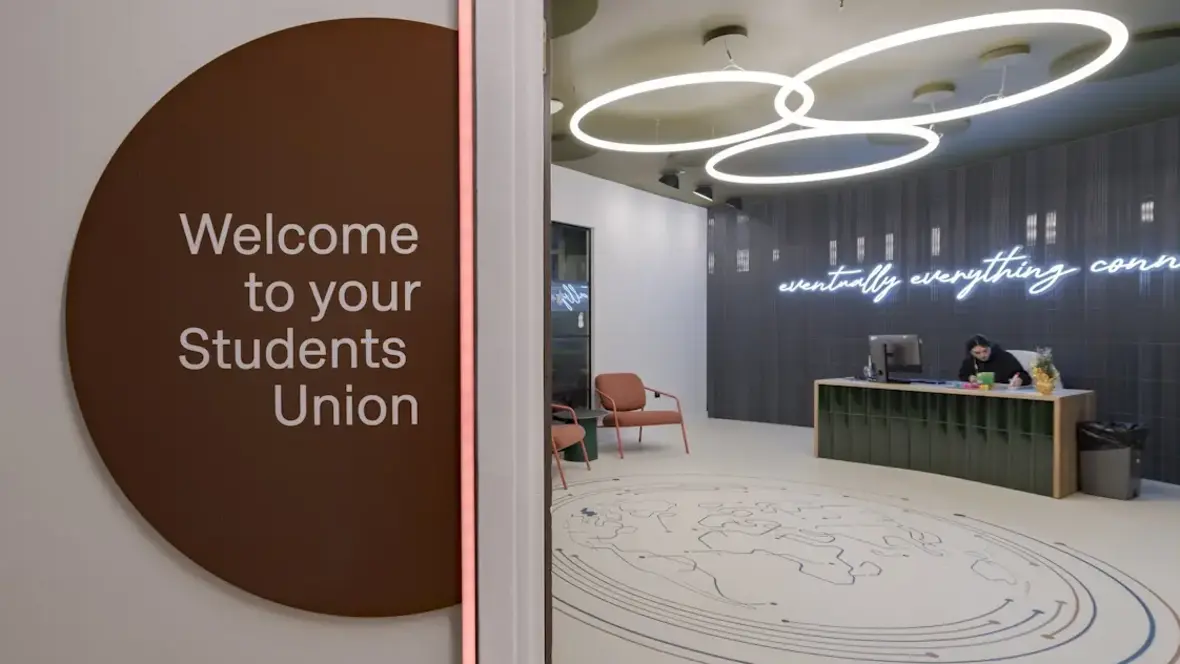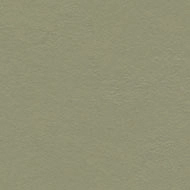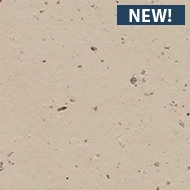SOAS University of London was looking to refurbish its Student Union space, with updated designs reflective of the organisation’s diverse student body. Here, Story Design were consulted to draw up the interior plans, using Forbo Flooring Systems’ Marmoleum and Tessera collections to help elevate the space.
SOAS was first founded in 1916 as the School of Oriental Studies, before expanding with the addition of the African Linguistics and Phonetics Department in 1932. Since then, the organisation has continued to represent an internationally diverse student body from a range of backgrounds.
As part of a refurbishment to the group’s existing spaces, Kenton Simons, Creative Director at Story Design, said: “I was approached by SOAS to help them revamp some of their admin spaces, as well as other rooms used for music, arts and activities, being granted relatively free rein to be creative with my colour and design choices.
“I was very keen on reflecting the diversity within the university, so I chose a vibrant colour palette to represent the range of cultures and backgrounds at SOAS. We also had the idea of creating an abstract globe design within the reception area, which reinforced the idea of its students being from across the world and helped to add a real focal point to the area. This was accompanied by a wall graphic detailing the history of SOAS.”
To create this globe design, Forbo’s precise Aquajet cutting service was utilised by Kenton, with a bespoke flooring design created. Kenton explained: “As we wanted the globe design to be on the floor itself, I chose Forbo’s Marmoleum Cocoa and had it created using the manufacturer’s water cutting technology. This ended up being very effective and the design and install phases were really easy, ensuring a smooth transition overall.”
Marmoleum Cocoa was specified for the majority of the flooring space. Kenton commented: “I really liked the look of Forbo’s Marmoleum Cocoa, with the cocoa shells in the flooring adding a unique touch to the product, as well as it being a sustainable and durable solution. The Meringue colourway was chosen for the main lobby and corridors - a very minimal and contemporary design, from which I could then build upon with other fixtures in the rooms. The Milk Chocolate colourway was installed across the reception area and into the adjoining corridor.
| Interior Design | Story Design |
