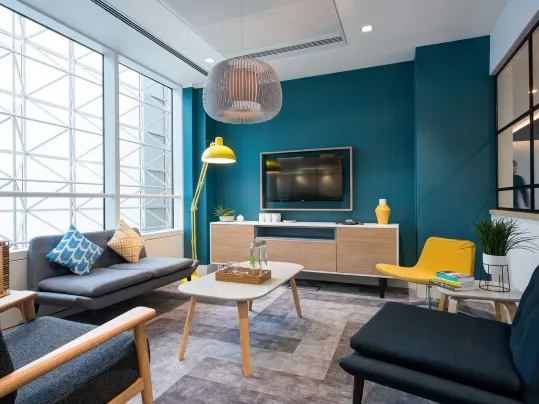Historisk skifte i segmentdesign
Før var det klar enhet; et sykehus så ut som et sykehus, og et kontor var designet akkurat som du forventer fra et kontor, rett og slett et sted å jobbe.
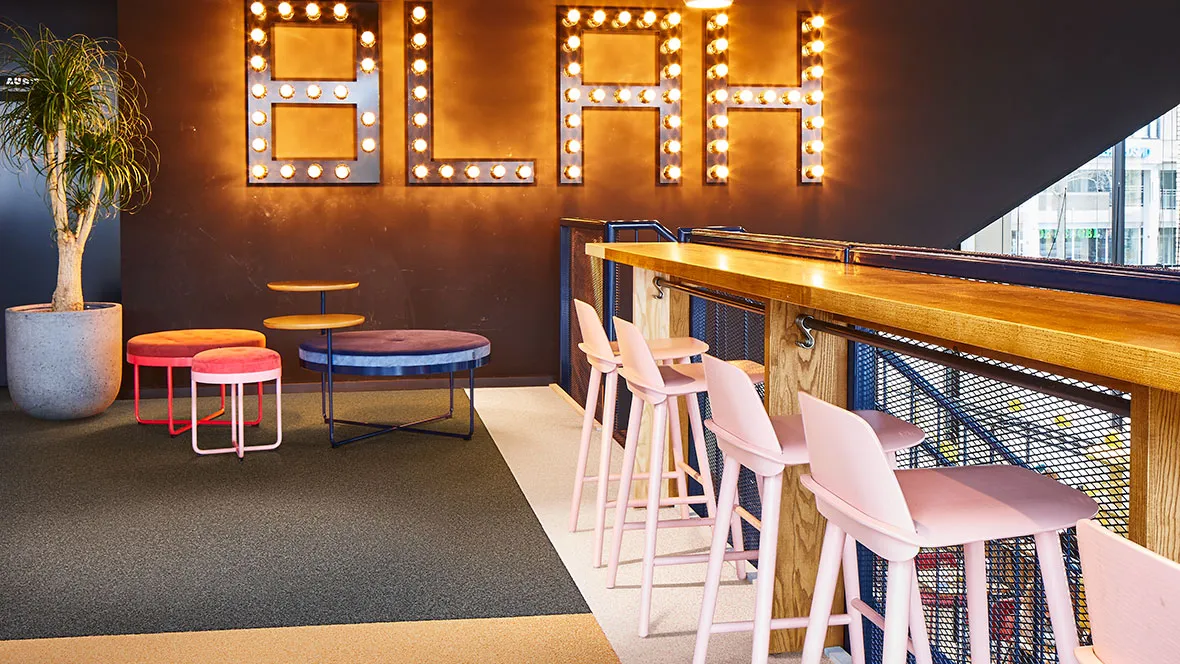
Marijke ble uteksaminert som tekstildesigner fra Design Academy i Eindhoven, Nederland, og har jobbet som selvstendig designer for flere arkitektur- og designstudioer. Hun har også en lang karriere innen undervisning ved flere nederlandsk kunst- og designakademier.
Som senior designer i Forbo Design Team initierer Marijke samarbeid med internasjonale utdanningsinstitusjoner innen design, selvstendige designere og internasjonale møbelfabrikanter. I prosjektene hennes samarbeider hun med bachelor- og masterstudenter innen produkt- og interiørdesign. Å være knyttet til det friske perspektivet fra unge designtalenter er av stor verdi for henne, da det hjelper henne å identifisere nye trender og forstå behovet for fremtidige produktinnovasjoner.
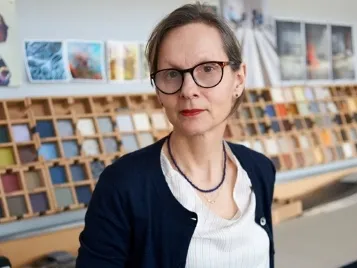
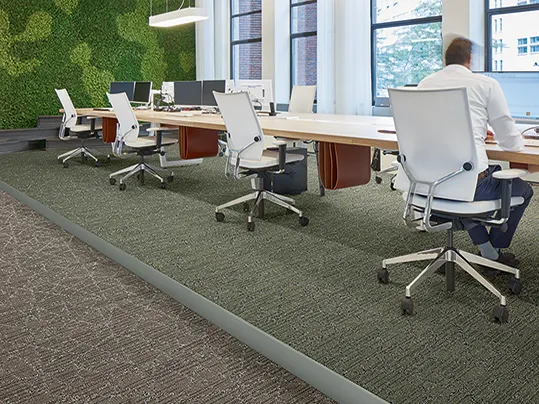
I dagens kontormiljø ser vi et økt fokus på helse og velvære for ansatte. Moderne kontorer tilbyr nå ikke bare arbeidsplasser, men også områder for avslapning og sosialisering – og gulvet spiller en viktig rolle i den totale opplevelsen. Faktisk kan det bidra til å skille forskjellige rom eller knytte de multifunksjonelle områdene sammen, samtidig som det er funksjonelt, dekorativt, stimulerende eller støttende til de andre arkitektoniske elementene, avhengig av rommets formål.
Det er også en økning i etterspørselen etter overgangsmiljøer; rom må kunne utvikle seg og tilpasse seg nye funksjoner. Og disse stadig skiftende rommene krever vegger og gulv som kan fungere som en kamelon, med tidløse farger og enkle materialer.
Disse trendene og endrede tankesett inspirerte Forbo Design-teamet til å utvikle et globalt fargekort. I stedet for å definere fargeområder knyttet til bestemte segmenter, analyserte teamet de ulike dynamikkene som finner sted inne i en bygning. Rammeverket for det globale fargekortet representerer dialogen mellom de valgte fargene og måten de grupperes på for å sette tonen, i stedet for den enkelte fargen. Siden det er det overordnede uttrykket av de valgte fargene som representerer den definerte atmosfæren, kan de enkelte fargene enkelt oppdateres når det er nødvendig, samtidig som den totale følelsen bevares.
Fem temaer ble identifisert: Mottakelse, Bevegelse, Tilknytning, Konsentrasjon og Opplading, der hver av dem refererer til de forskjellige identitetene et rom kan ha. De fem temaene uttrykker en viss tilstand hos en person eller en aktivitet som foregår i bygningen, og hvert scenario har sin egen unike fargedialog med sin genuin identitet skapt av kontrasten, intensiteten og plasseringen av fargene. Det er det samlede uttrykket av de valgte fargene som representerer den definerte atmosfæren, med de individuelle fargene som lett kan oppdateres når det er nødvendig, samtidig som den totale følelsen forblir intakt.
Temaet ‘Mottakelse’ beskriver scenariet hvor en person går inn i en bygning; en overgang fra utendørs til innendørs. Et rom hvor man skal føle seg velkommen, og som er tilgjengelig og åpent, siden førsteinntrykk er avgjørende. Dette er området i bygningen som tydelig skal representere ‘følelsen’ av merket og møte forventningene til kunden for å få dem til å føle seg komfortable og hjemme. Et utvalg av naturlige og nøytrale farger kan gi et grunnlag for å skape en varm og innbydende atmosfære, samtidig som det gir en bakgrunn for sterke og markante merkevarefarger.
‘Bevegelse’ representerer bevegelsen mot målet og formålet med hvorfor noen er i en bygning - å komme seg fra A til B, resepsjonen til personen du ønsker å møte, eller overgangen mellom avdelinger, for eksempel. Orientering er prioritert, så disse områdene må være lettfattelige og tilby veiledning selv når man er stresset. Rommet må være lesbart; dette kan for eksempel oppnås med lyse farger som kan brukes i kontraster, samt med bruk av skilt og symboler for å hjelpe med veivisning.
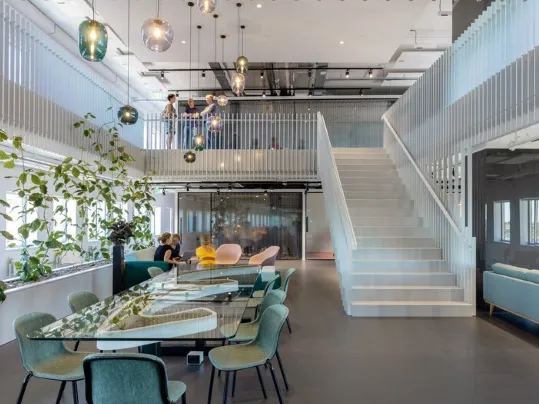
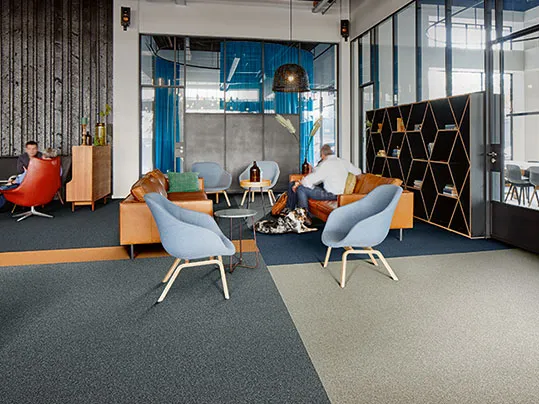
Dynamikken i et 'Forbindelse'-rom betyr områder hvor du kan knytte kontakt med andre mennesker i en bygning, som åpne offentlige rom for spontane interaksjoner eller semiåpne rom for dialoger eller idémyldringer. Disse områdene gir en energiboost for ekstroverte eller gir hjernen en pause. Her kan farger og materialer være mer kompliserte, som lagdelte fargekombinasjoner med uventede kombinasjoner, for å vekke interesse og nysgjerrighet og inspirere til tanker.
Når det gjelder 'Konsentrasjon', er fokuset på individet og å unngå uønskede distraksjoner. Dette er avskjermede rom for privatliv og fokus, og når folk konsentrerer seg, trenger de en dempet atmosfære og gode akustiske egenskaper. Derfor bør fargepaletter i dette området av en bygning være subtile og stille med minimale teksturer, eller mettet, matt, varm, myk og nøytral for sansene.
'Oppladning' er tilknyttet mindfulness og beskriver avslappende omgivelser hvor folk kan senke skuldrene og være seg selv. Dette området av bygningen bør reflektere en hjemmeaktig setting, for å tillate folk å forfriske seg og lade opp, samt skape en følelse av midlertidig eierskap. Lyse og friske nyanser bør brukes her, som pastellfarger, da de er lette og klare, og oppmuntrer folk til å ta en pause, puste ut og unnslippe.
Ved å bruke dette konseptet med en fargepalett basert på de ulike dynamikkene som foregår i et bygg med sine forskjellige krav, kan Forbo skape en komplett produktportefølje som kobles sømløst sammen. Med denne tilnærmingen er vi i stand til å tilby muligheten til å integrere en rekke av våre gulvprodukter på en vakker måte og sikre at gulvet bidrar til å skape en positiv opplevelse.
