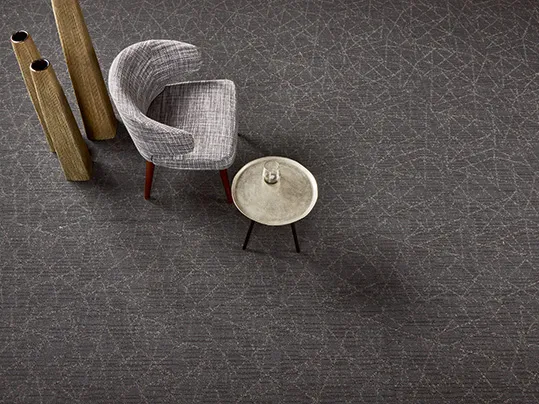CONNECTED SPACES: COLLABORATIVE WORKING
Jason Holmes, Head of Textile Design
January 2019
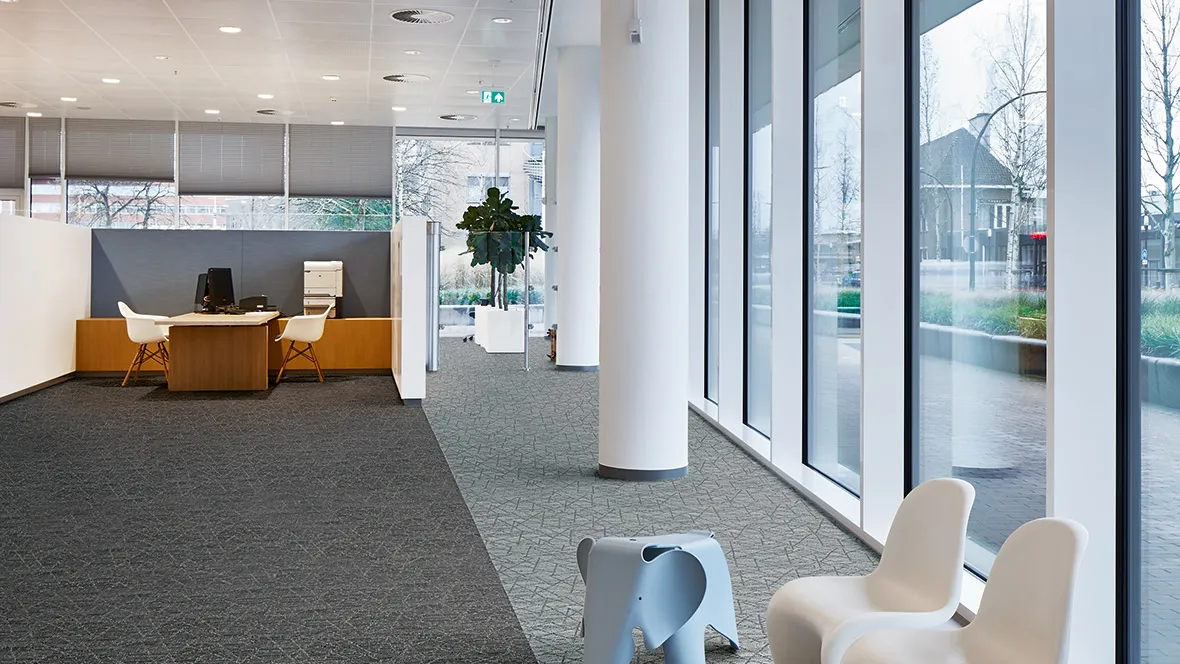
Astonishingly, in 2017 the cost of absence through lost productivity was £18 billion in the UK alone . Research has shown that physically co-locating employees in an open plan environment can significantly boost motivation, collaboration and productivity , so it’s little surprise that many businesses are adopting this more informal layout. Here, Jason Holmes, Head of Textile Design at Forbo Flooring Systems, discusses the growing interest in the way physical spaces influence workers' ability to collaborate and encourage effective communication.
When it comes to workspace design, many researchers seem to agree on the positive impact of face-to-face and informal interactions – and it’s not hard to understand why. Face-to-face interactions can provide distinct connections and opportunities for information exchange, collaboration, networking and problem-solving.
But that’s not all, studies also show that the interior of a working environment can influence employees’ concentration, privacy needs and creativity, which directly affects their health, mental well-being and cognitive performance.
Therefore, it is important to design offices from a holistic point of view – and while there are many different layouts that can be adopted for a collaborative workspace, open plan designs remain the most popular. The literal breaking down of walls naturally increases collaboration; when multiple people are working in the same place, they are more likely to share ideas and ask for input, as well as facilitating more relationship-building interactions. It can also positively affect employee health, as the arrangement encourages people to get up and move around more often .
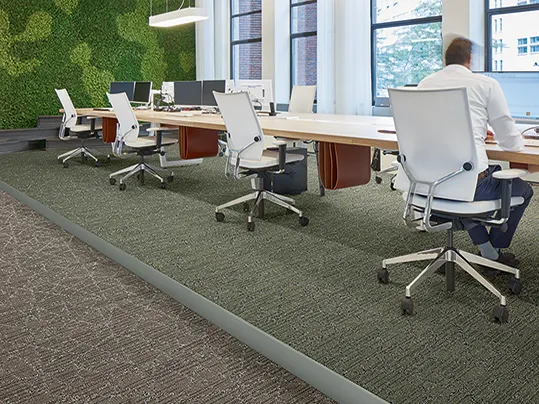
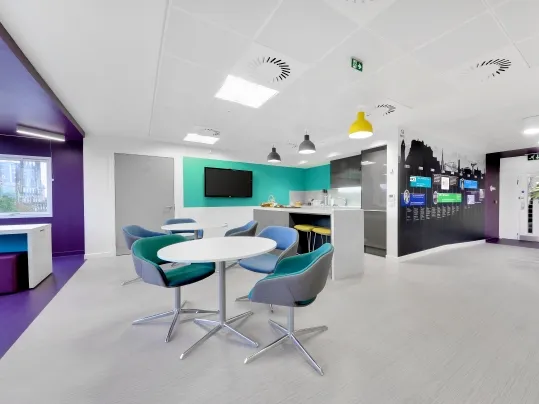
However, even the open plan format continues to evolve. The concept no longer needs to be centred on one large room filled with groupings of tables. Instead, open plan offices are increasingly reflecting environments that are similar to those found at home, where people connect and spend time with family and friends. Within these new open plan spaces, we are finding break out areas, kitchens, meeting spaces and working stations, all of which have their own unique identity, yet need to be connected seamlessly.
For example, in kitchen areas, some companies are trying to establish them as the ‘heart of the office’ where people can connect with one another, while many break out areas are starting to look more like living rooms, where people can go to relax, unwind and speak openly with their colleagues.
In fact, the trend of de-formalising offices is now key to ensuring stress free environments and less structured areas with softer designs and non-corporate styles, which can blur the boundaries between work and life. As Steve Jobs once said: “Ideas don’t happen in the boardroom, they happen in the corridor,” so facilitating spontaneous meetings and discussions is key to creating a collaborative workplace.
Relaxed environments can be created by using eclectic mixes of non-traditional office furnishing, allowing choice and freedom in a variety of working areas. What’s more, providing employees with choices of where to work and/or relax is crucial for increased employee engagement and this cannot be done with traditional static desk arrangements. Soft partitioning and movable furniture are increasing in popularity, as these items can be adapted by the users to create engaging and desirable destination workspaces, that will retain productivity whilst increasing the levels of collaboration and innovation.
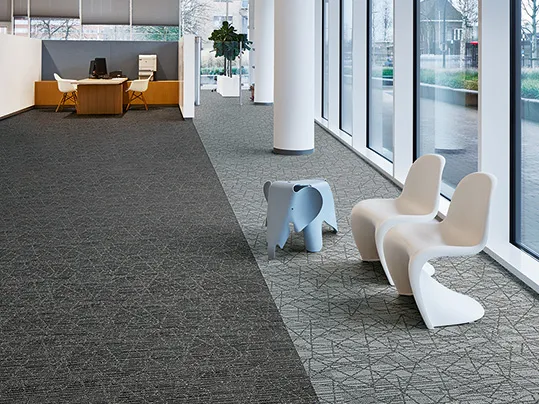
Taking into consideration these different areas, facility managers will also need to assess the fundamentals of each area; determining what the space will be used for and who will use it, to ensure the correct specification of flooring. Carefully considered flooring choices can help to deliver a multi-purpose space, so it’s worth opting for products that have been designed to work alongside each other to create a fully integrated flooring scheme.
For example, throughout walkways, breakout areas and kitchen facilities, a practical and durable product such as vinyl or linoleum should be installed, as these can withstand the heavy footfall and be cleaned easily. And for areas where first impressions count, such as the reception area of a building, Luxury Vinyl Tiles (LVT) offer the perfect balance of aesthetics and durability.
Again, it’s worth looking for resilient products that work well alongside carpet tiles, as they are often installed side-by-side in zoned open plan offices – for example, in areas where working spaces or meeting rooms that require a warmer and more comfortable floor covering are adjoined to tea and coffee points.
Carpet tiles are actually one of the most effective office solutions, as the modular format lends itself to a quicker installation and allows office plans to be easily adapted for future requirements, to aid the ever-evolving workspace. What’s more, the design of carpet tiles is constantly changing too, reflecting interior trends. Forbo’s new Tessera Nexus collection, for example, has been conceived as a flexible design tool to help unite multi-purpose spaces into one interconnected whole.
Featuring a subtle linear base overlaid with a soft kinetic silhouette, Tessera Nexus is a refreshing alternative to the organic styling that currently dominates the carpet tile market – which, in itself, reflects the changing focus of the workplace. Drawing together simple colours, elements and tones, the collection gives designers the freedom to create connections across the interior – subtly linking spaces for quiet reflection or group collaboration.
