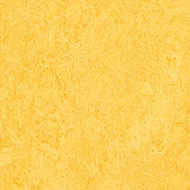The nursing home Rudolfsheim Fünfhaus is located in Vienna, Austria, and was reconstructed in 2015. The peculiarity of the square structure is that it has a height graduation, which is oriented on the topography of the terrain. The nursing home offers space for 324 residents with single and twin rooms. Each room has a bathroom and a balcony or loggia. From here you have a great view on the core of the property, the courtyard.
As flooring, linoleum was laid in yellow and green. The green linoleum is a custom-made color and fits perfectly with the wall design in the hallway, as well as to the likewise green seating.
| Project name | Neubau des Pflegewohnheims Rudolfsheim Fünfhaus in Wien |
| Architect | Wimmer und Partner, Wien |
| Installation | Gerhard Staub, Wien |
| Photographer | Andreas Buchberger Architekturfotografie, Wien |
| Date of completion | 2015 |
.jpg)
.jpg)
.jpg)
.jpg)
.jpg)
.jpg)
.jpg)
.jpg)

