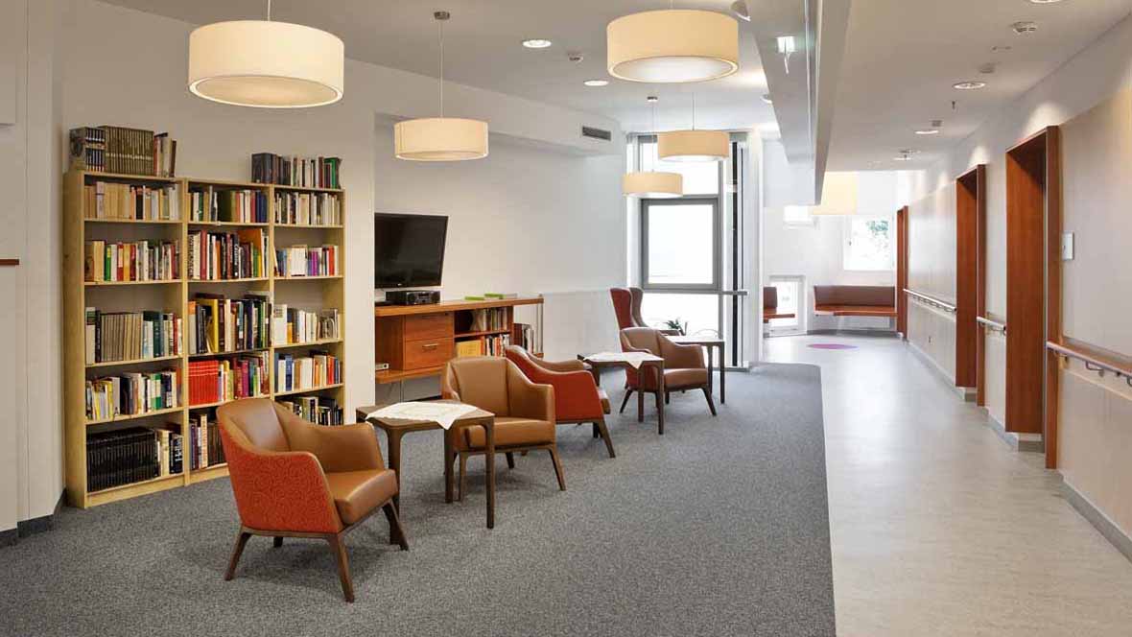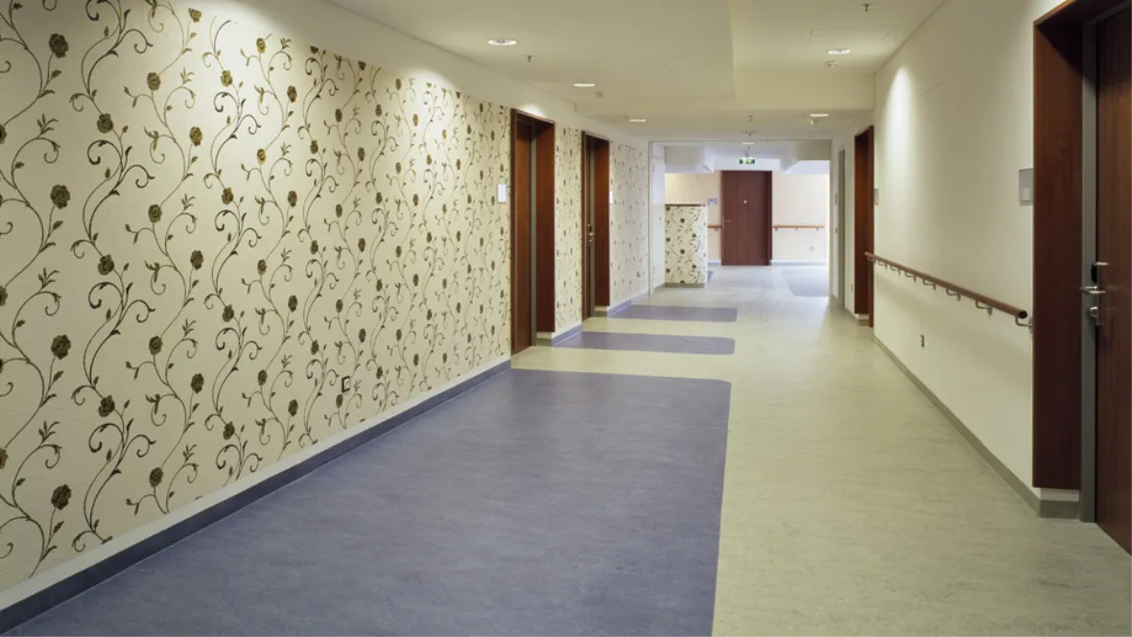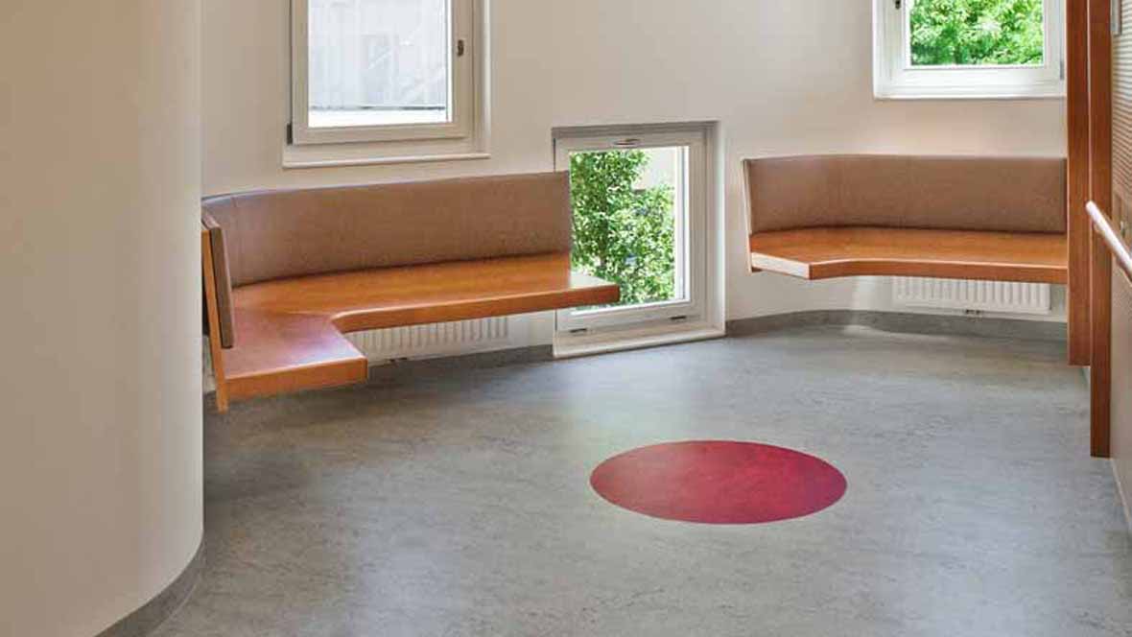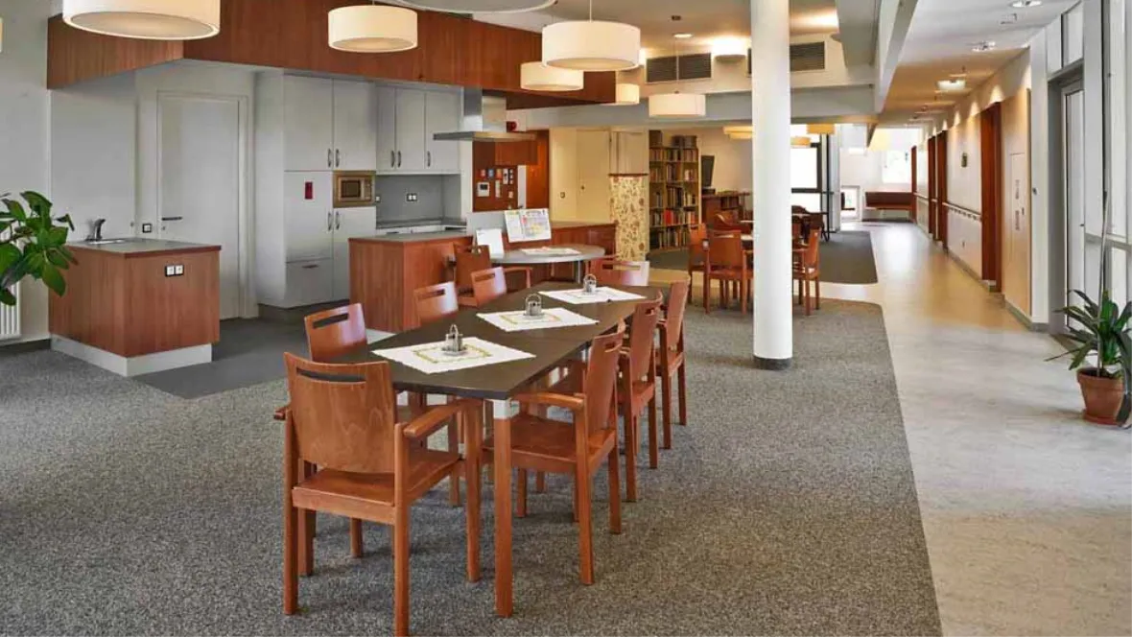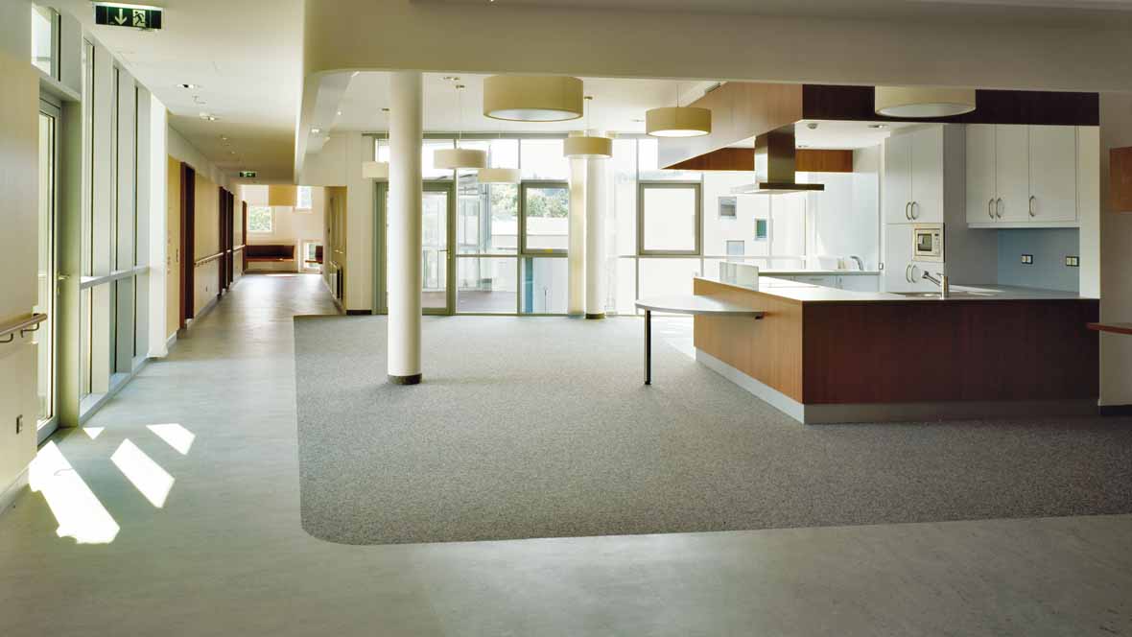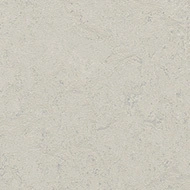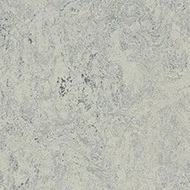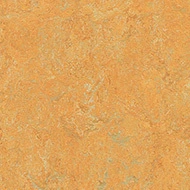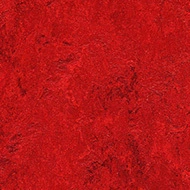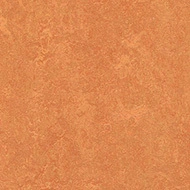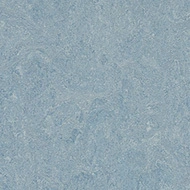The architectural office Rüdiger Lainer + Partner designed an innovative assisted living project that contains 252 flats in Doebling, a district in the North-West of Vienna. The building is six floors high with a café, a winery, a health center, a hairdresser and a kindergarten in the ground floor.
| Project name | Innovatives Wohn- und Pflegehaus Döbling |
| Installation | Mrazek GmbH, Weigelsdorf |
| General contractor | Bauunternehmung Rudolf Gerstl KG |
| Building contractor | Kuratorium Wiener Pensionisten-Wohnhäuser |
| Date of completion | 2012 |
| Photographer | Hubert Dimko, Wien |
| Location | Döbling, Wien, Österreich |
| Architect | Rüdiger Lainer + Partner Architekten ZT GmbH, Wien |
