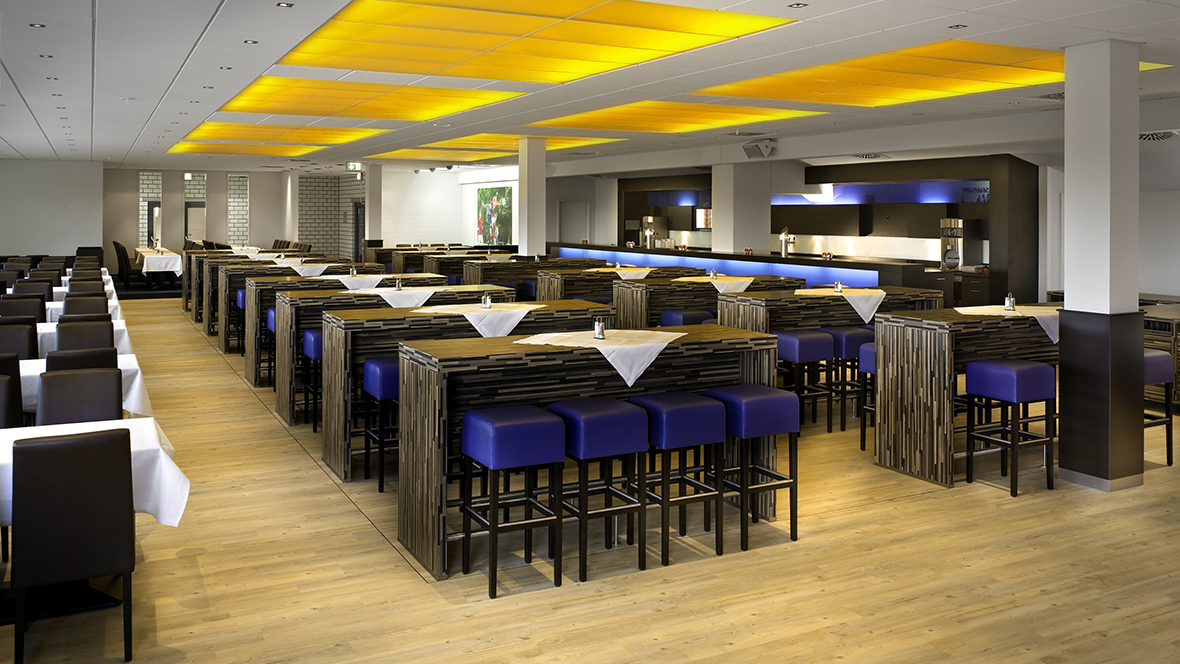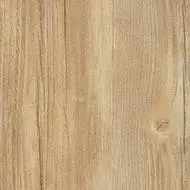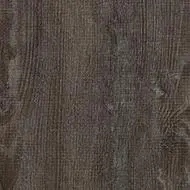Paderborn FC recently undertook an overhaul of the VIP section of their 15,000 spectator capacity stadium, comprising of 2 VIP Rooms over 2 levels in which up to 730 special guests can be accomodated.
Over 800m2 of Forbo's Allura luxury vinyl tiles were used exclusively through out the bar and restaurant areas to give a high design finish combined with the durability and ease of maintenance required by the Club. For the VIP bar area on the bottom level, a light pine design was chosen to work with the modern wood design of the tables, while a darker raw timber effect was chosen for the restaurant area on the upper level.
| Location | Paderborn, Germany |
| Interior architect | Schuster Innenausbau GmbH, Freiraum Planungsbüro |
| Flooring contractor | Wiegrink, Fußbodenbau GmbH, Bocholt |
| Building contractor | SC Paderborn 07 |
| Date of completion | 2008 |
| Project name | VIP Bereich im Stadion des SC Paderborn 07 |
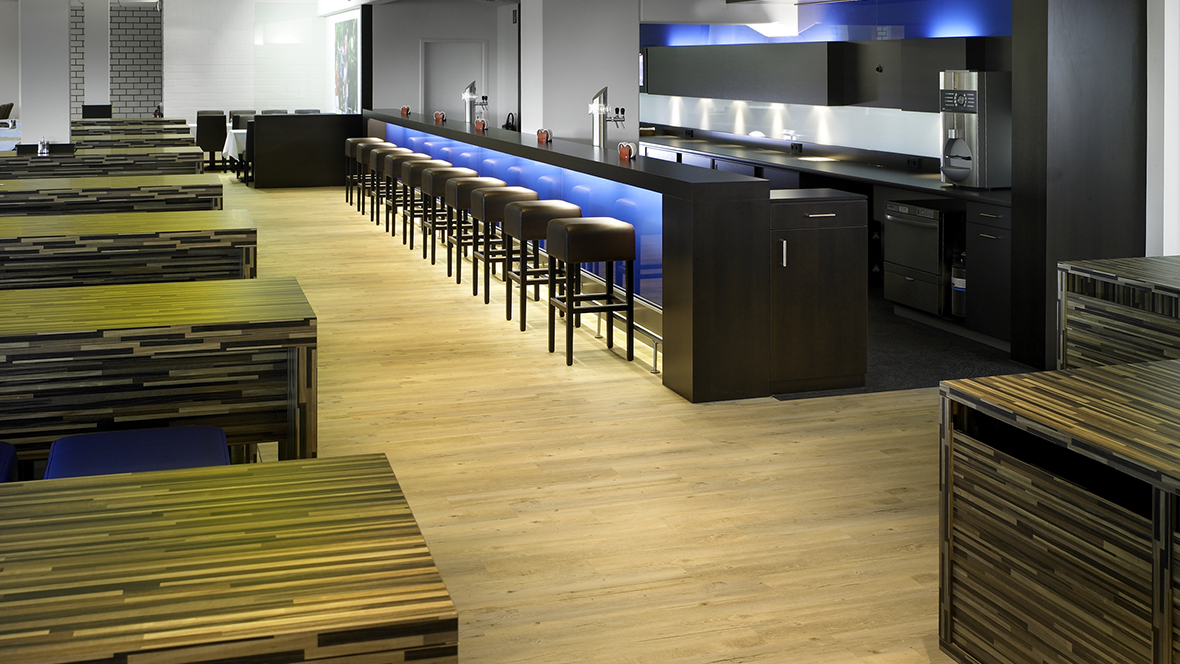
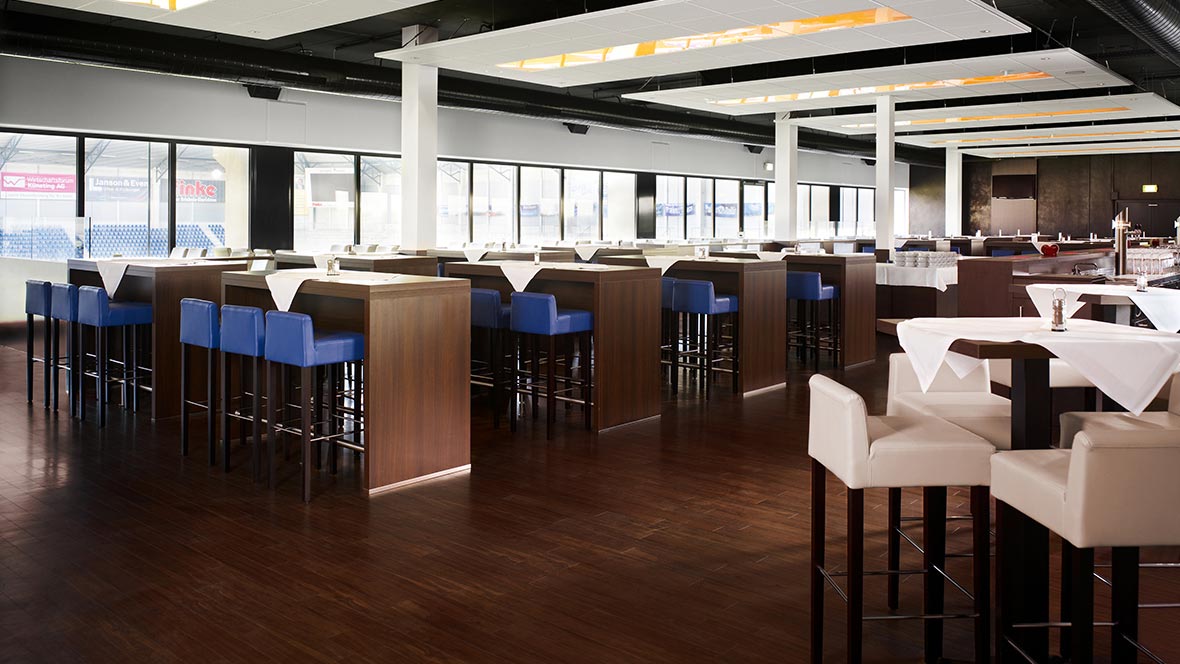
_1180x664.jpg)
