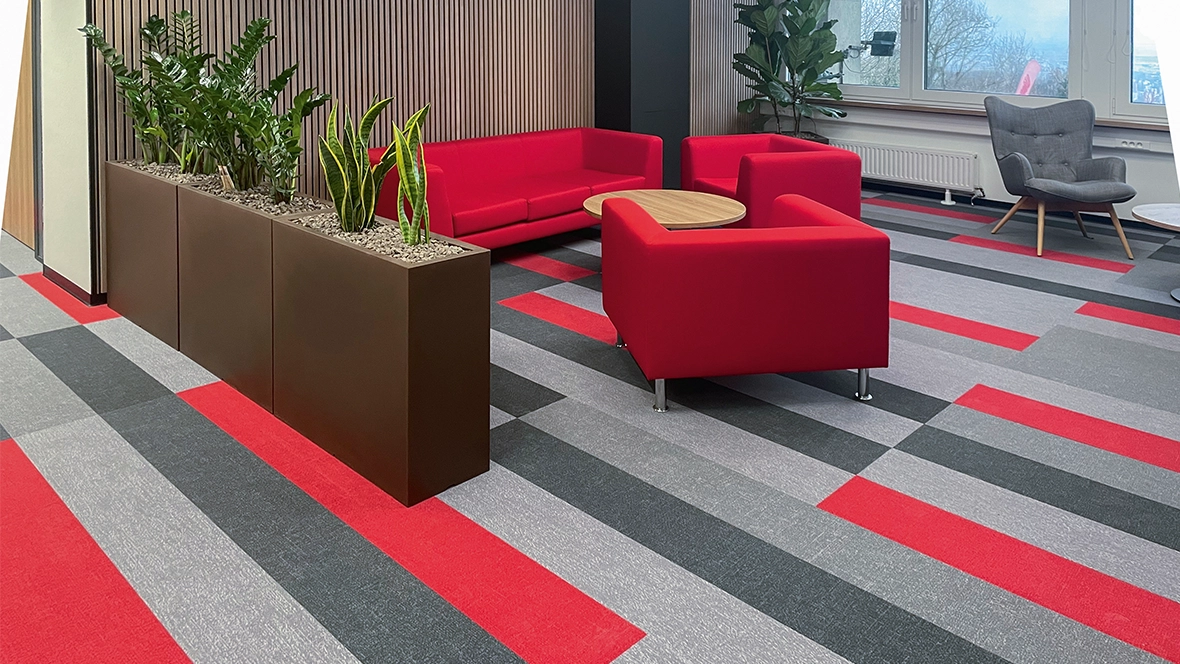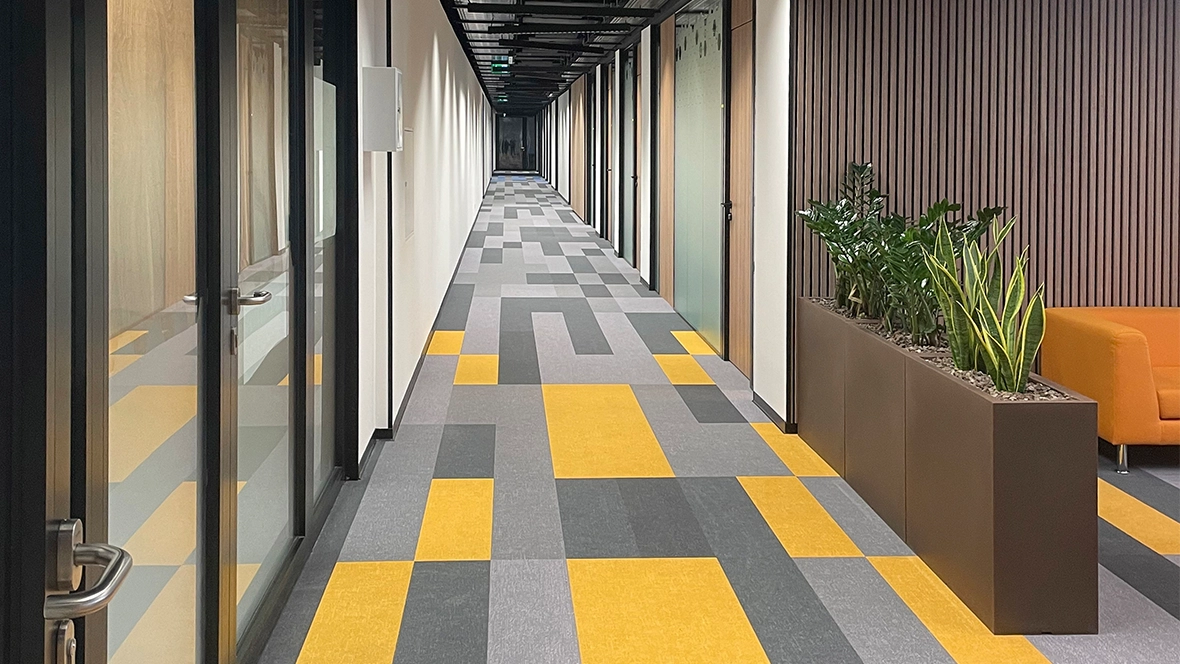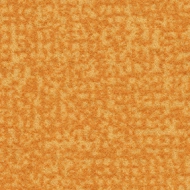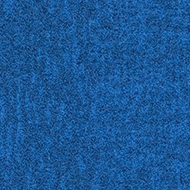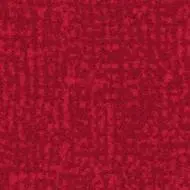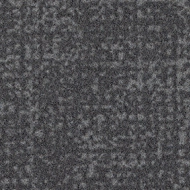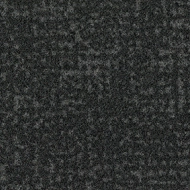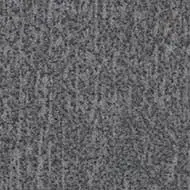TV JOJ has done a complete reconstruction of its buildings and studios. They had a very precise idea of what the future studio space and related facilities should look like and what types of materials would be used. Creativity, division of the space into different zones based on purpose, and of course the functionality of the material with an emphasis on quality and durability all pointed toward the clear choice of Flotex planks.
The long corridors of the building and the use of Flotex planks made it possible to optically enlarge the space and visually divide it into individual parts very beautifully. Zones were created with clear navigation thanks to colours used from the Flotex Colour collection: yellow, red and blue. The entire space looks beautiful and offers a pleasant and comfortable working environment.
| Interior Architect | Ľubor Benko, Miroslav Drahoš |
| Floor Designer | Ľubor Benko |
| Photographer | Hana Jurčová |
| Location | Bratislava, Slovak republic |
| Flooring Contractor | VIRTU s.r.o. |
| Commissioned by | VIRTU s.r.o. |
