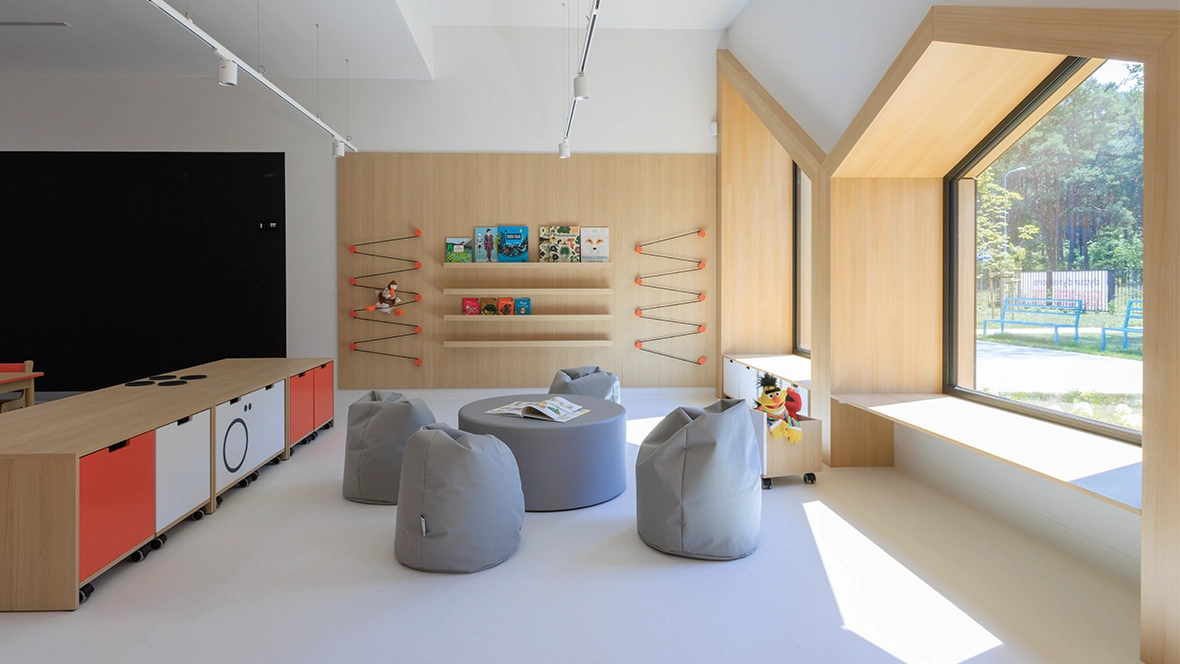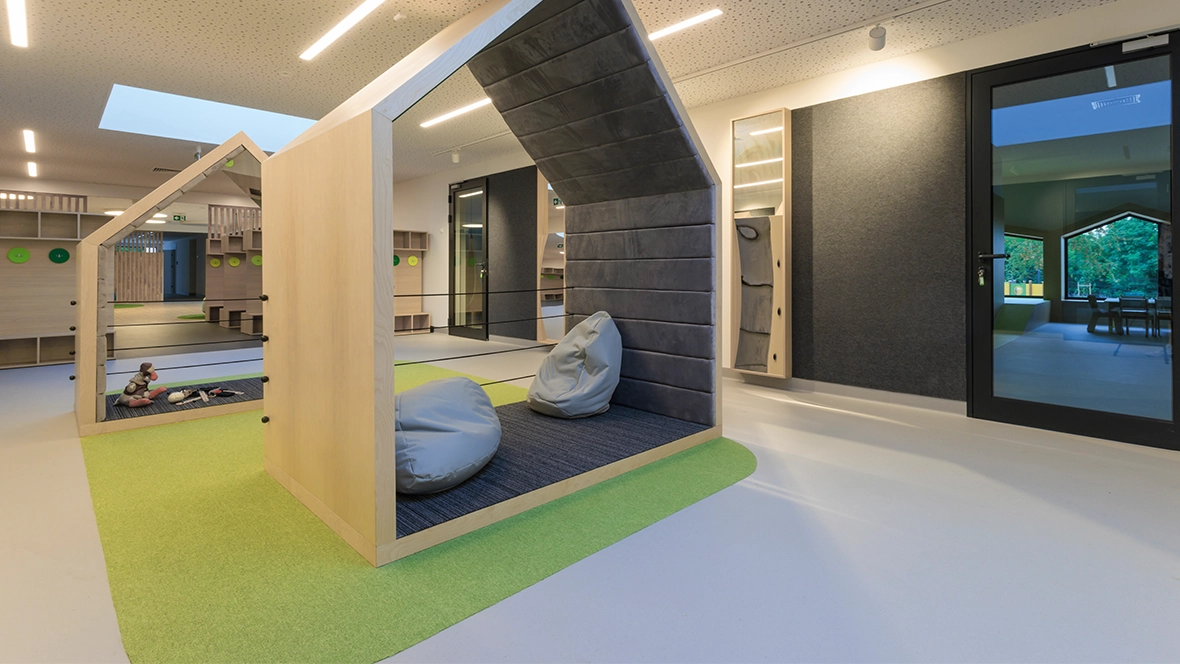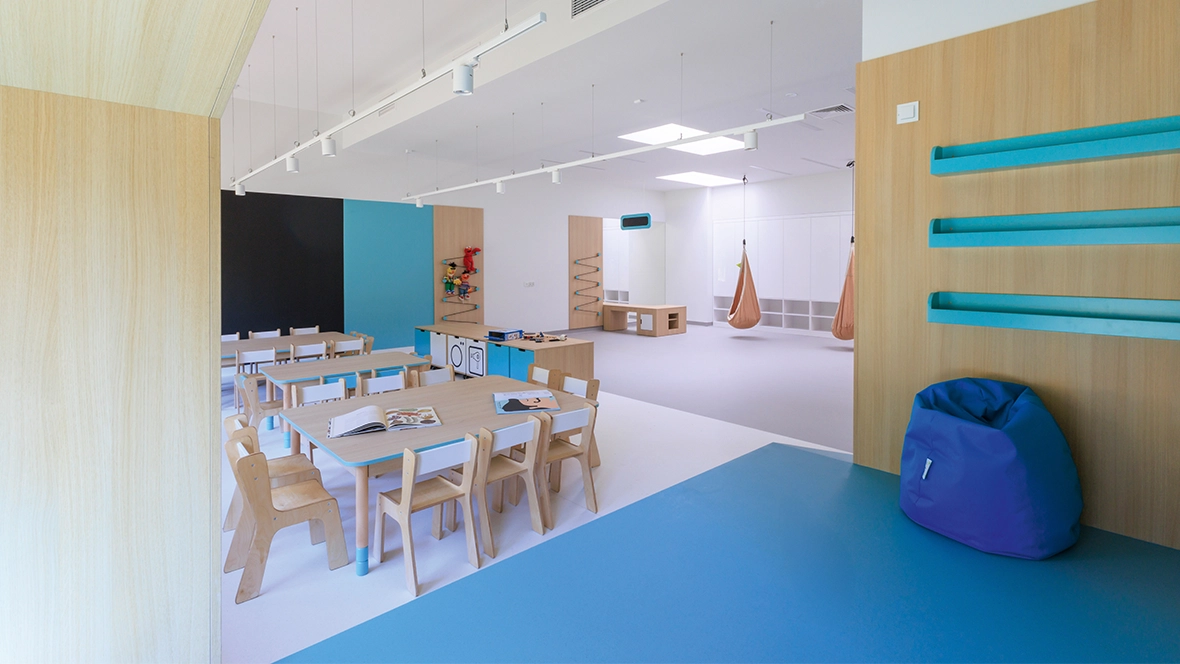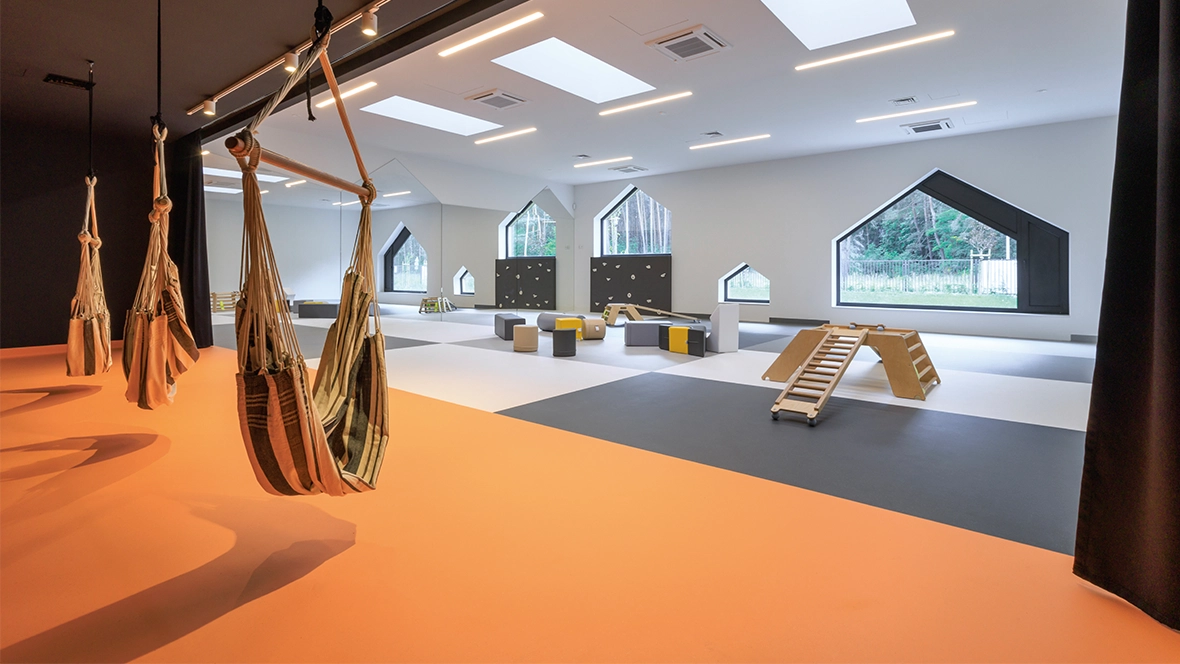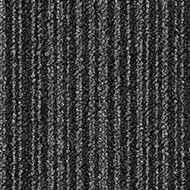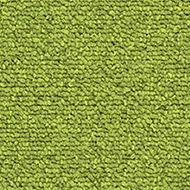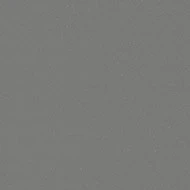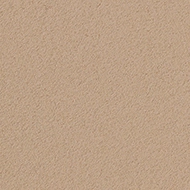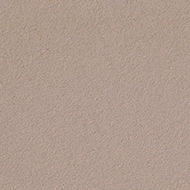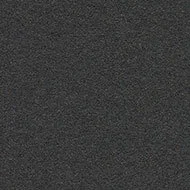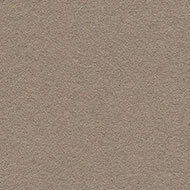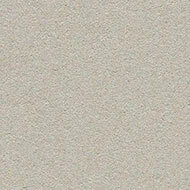The 'Przedszkolna Chatka' kindergarten is located in the Bydgoszcz Industrial and Technological Park. The modern building consists of five parts connected by a central corridor and covers an area of approximately 1,600 m2.
Three parts of the building are designed for use as kindergarten classrooms with bathrooms. The two remaining parts consist of a kitchen with back rooms, administration space and a multipurpose room. The corridor features cloakrooms and playrooms.
Forbo Eternal vinyl floor coverings and Tessera carpet tiles have been installed in contemporary greyish colour tones combined with bright green, orange and blue. Bulletin Board pinboard linoleum in several warm, natural colours is applied on the walls.
| General Contractor | Kor-Pol Invest |
| Location | Bydgoszcz, Poland |
| Flooring Contractor | Maxima Bydgoszcz |
| Photographer | Filip Domaszczyński |
| Interior Designer | XY Studio |
