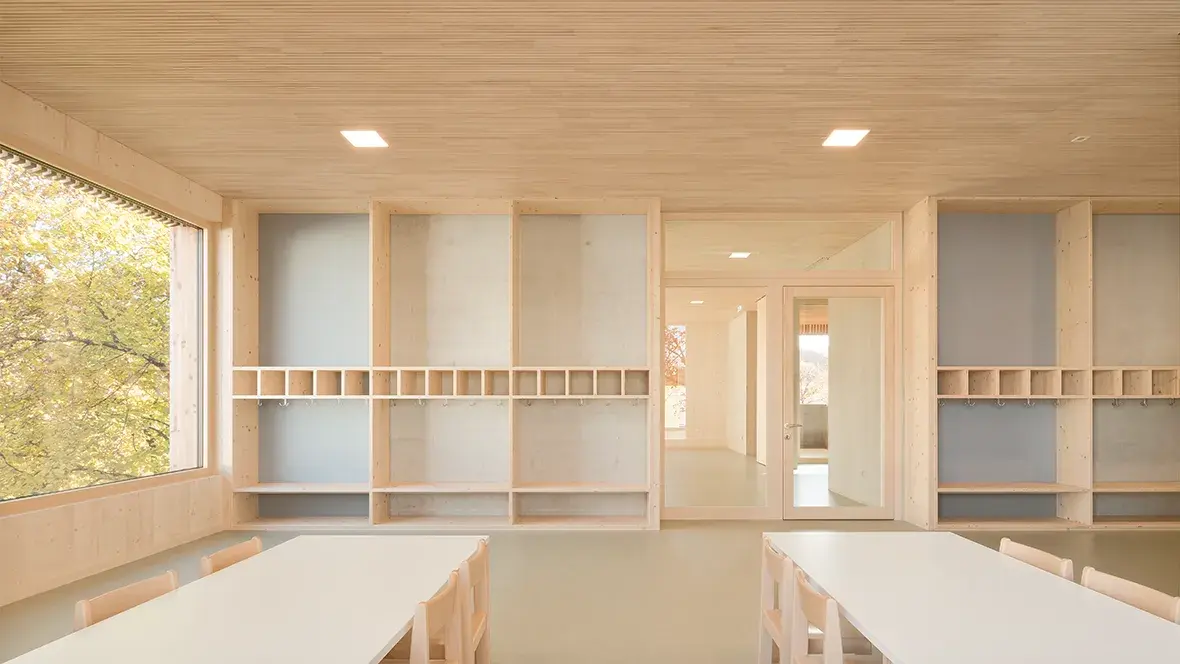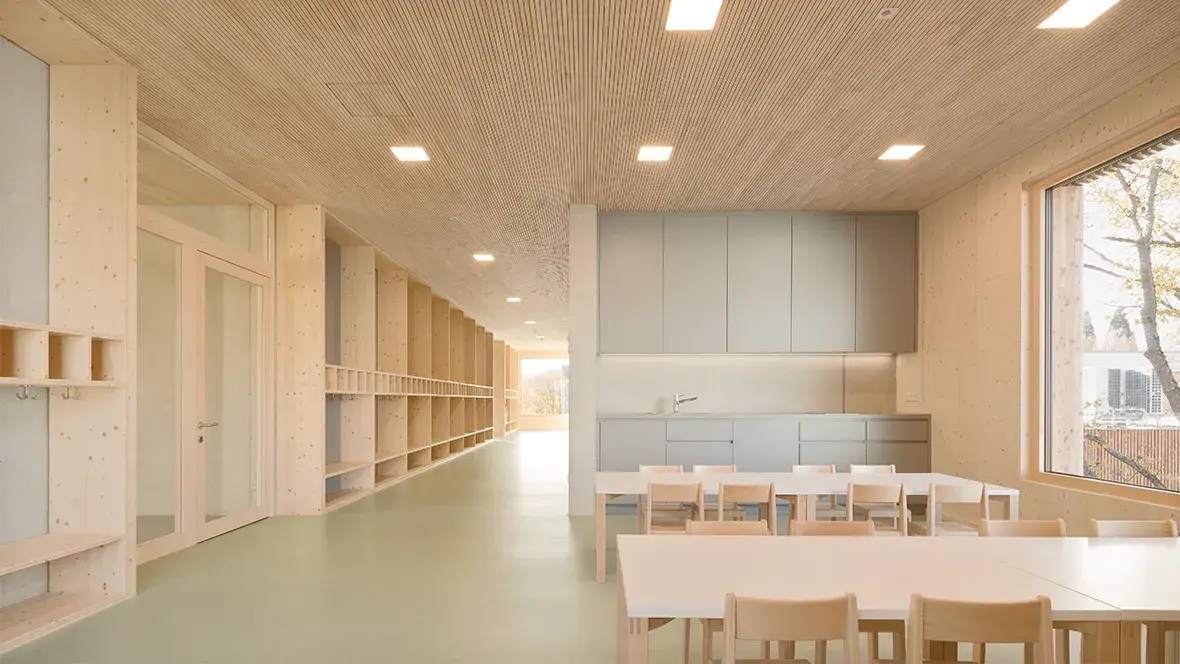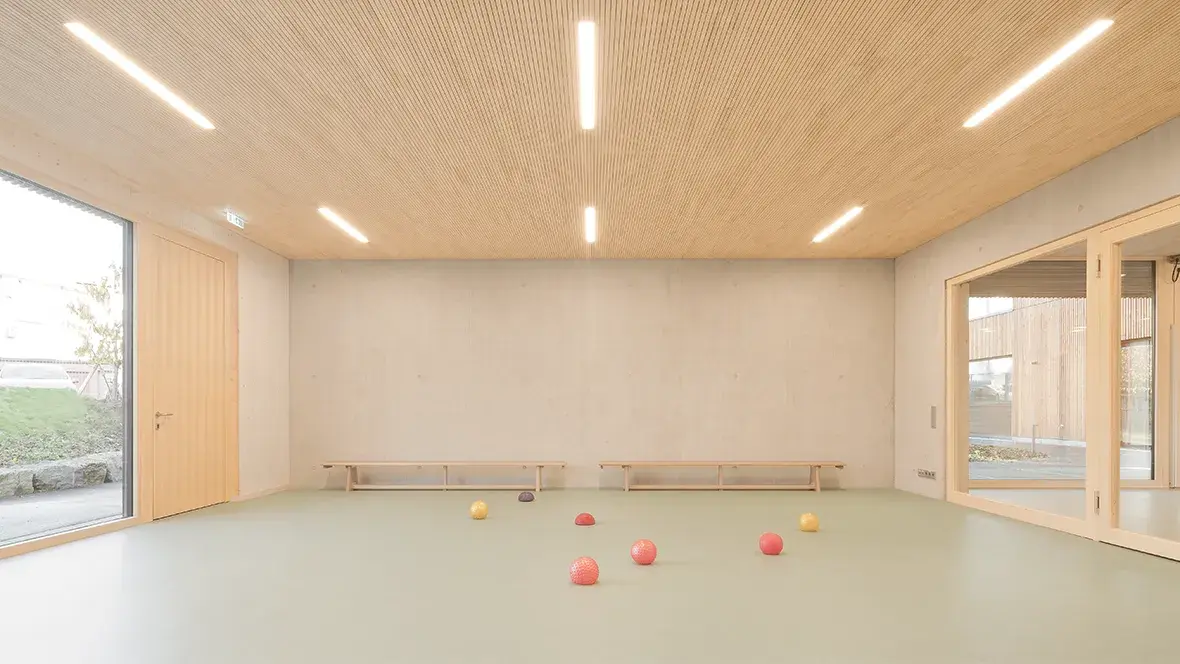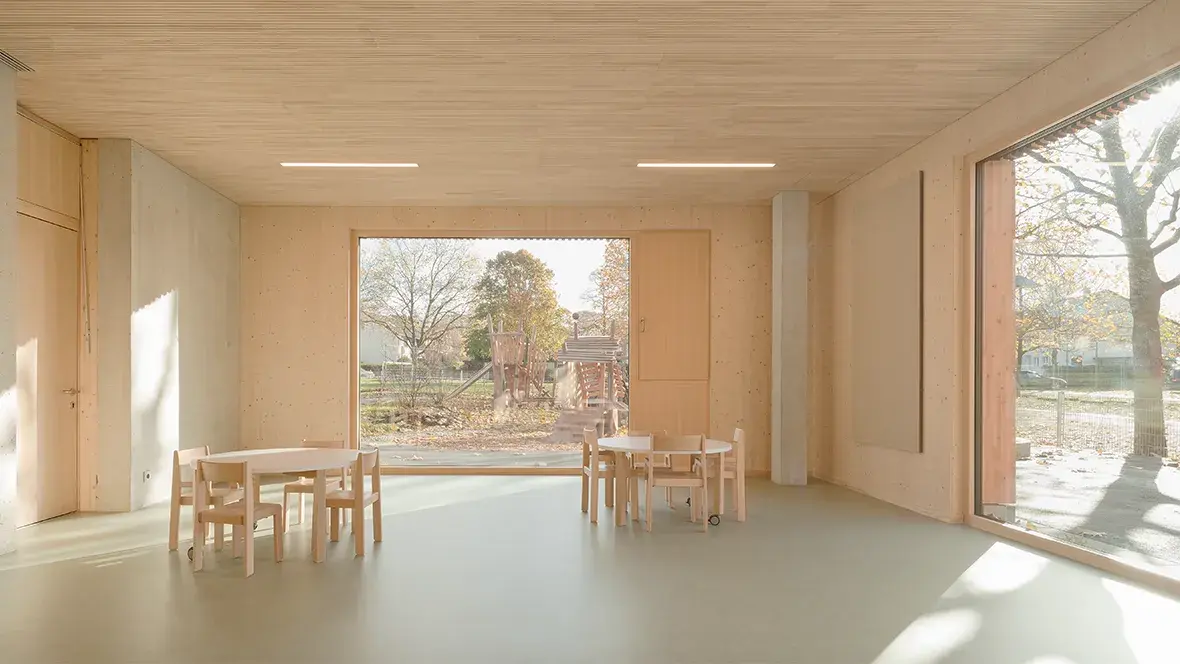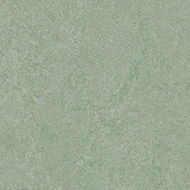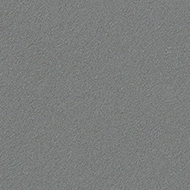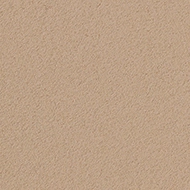Space and nature
Trees, leaves, wood, linoleum. In the Böblingen day-care centre southwest of Stuttgart, interior and exterior dovetail seamlessly. Behind trees and meadows, the building by Franke Seiffert Architekten with its light-coloured wooden façade blends in with its natural surroundings. The large window openings also invite you to be outside, where playgrounds in the garden blend harmoniously into the landscape.
The cuboid wooden hybrid building with a stick façade continues inside in grids and sticks. The wood on the walls and ceiling is complemented in colour by dusty green, light grey and beige floor coverings. The atrium connects the open areas, such as the foyer, the hallway, the playroom, the cloakroom, the kitchen and the dining area. Only the group rooms are separated from it by doors and windows. By reducing to a few natural materials used on a large scale, the architecture is experienced as calm, almost stoic.
In addition to the product Forbo Marmoleum Fresco in the colour sage, the children can use Forbo Bulletin Board as pin boards. The marbled structure and muted colours of the linoleum carry the aesthetics and feel of nature into the interior. The warm, natural floor colours and materiality support this zoning and the experience of an uninterrupted room continuum.
| Location | Böblingen |
| Date of completion | 2022 |
| Architect | Franke Seiffert Architekten |
| Building Contractor | Stadt Böblingen |
| Photographer | Brigida González |
