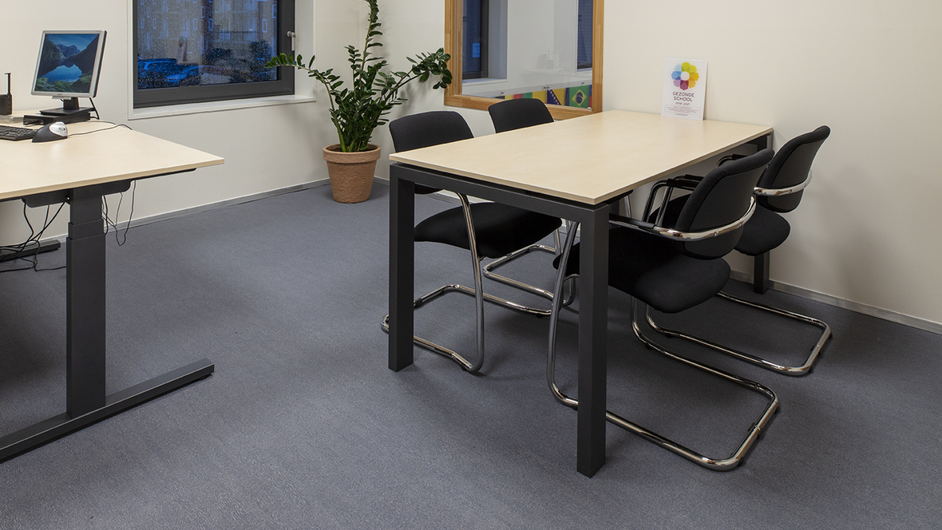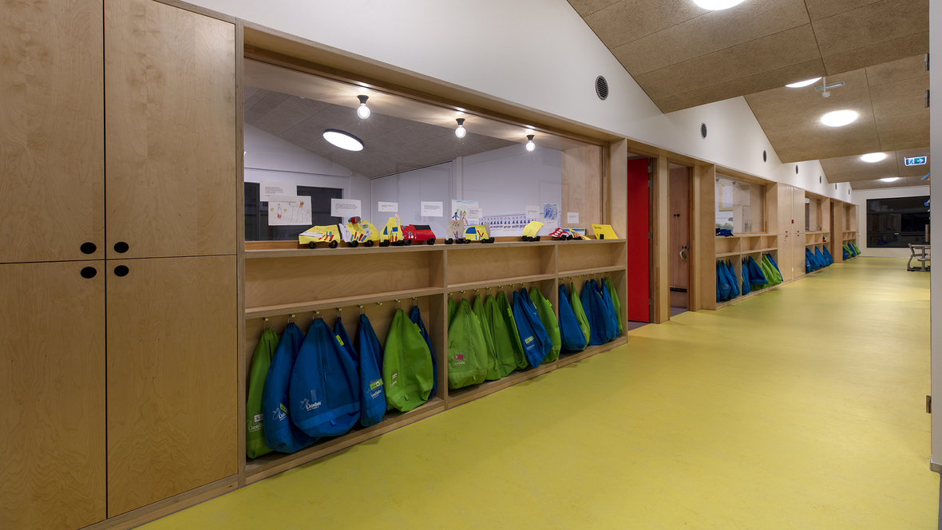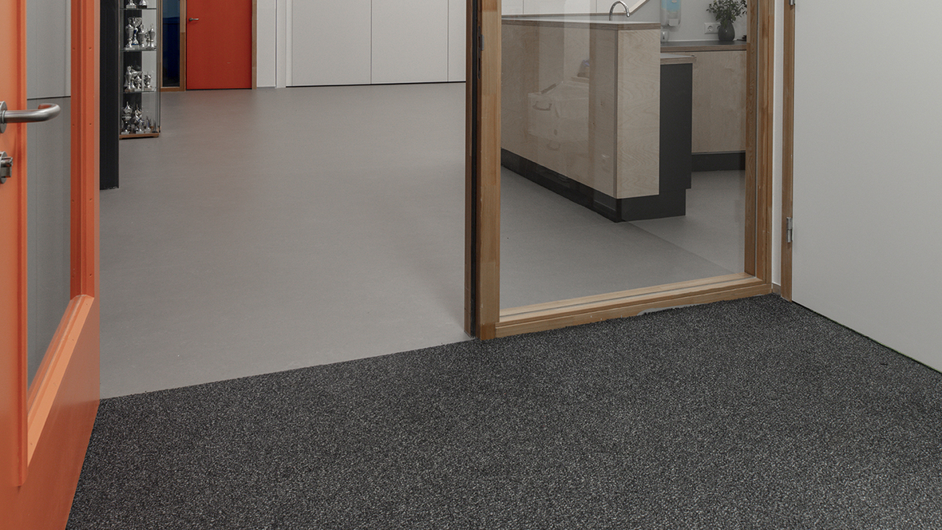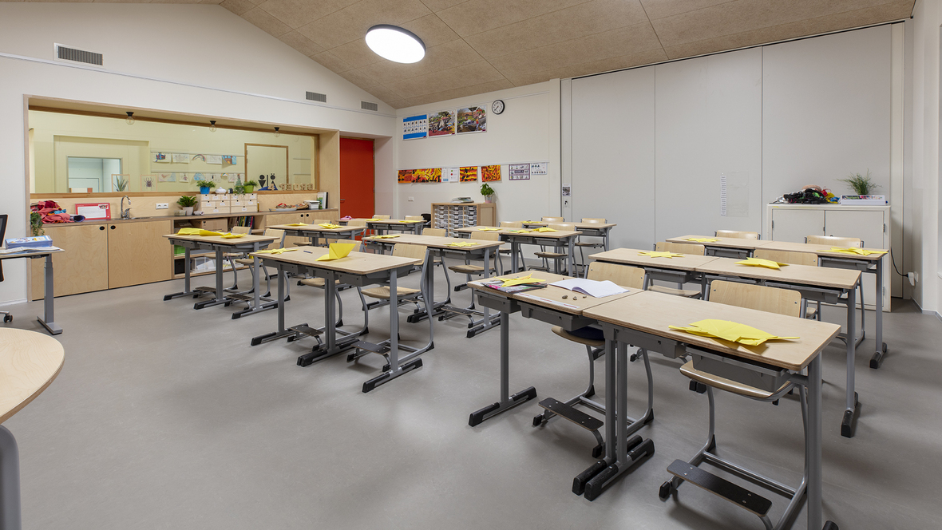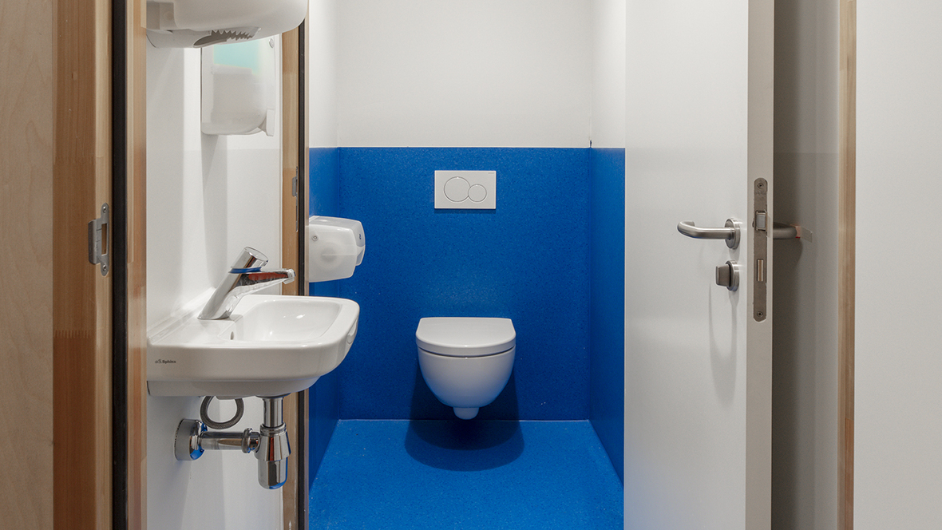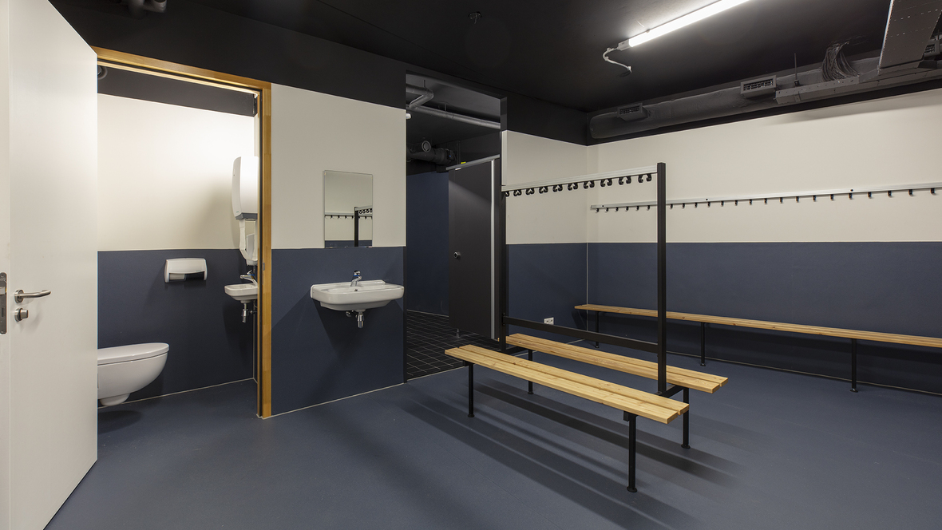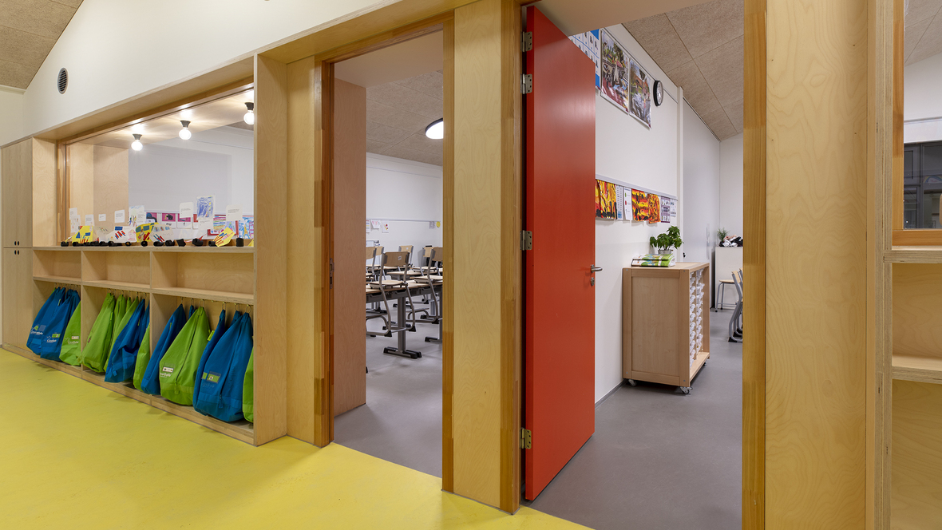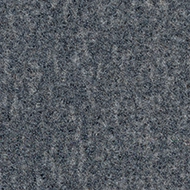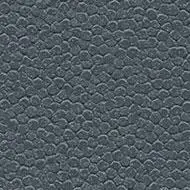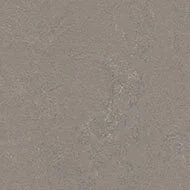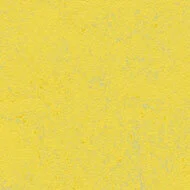Primary school The Veerkracht chooses a Forbo floor for every room
The new building of primary school De Veerkracht consists of 8 classrooms, an after-school care facility, a meeting room and a teacher's room. The new school building is a 'Frisse School class B' and is climate neutral.
The idea for the materials and colours is a sober palette, based on the belief that children and teachers further 'colour' the school with their coats, bags and work. This applies especially to the low-stimulus zones (classrooms). The traffic areas and general areas have yellow and blue accents.
Architect Ard Hoksbergen: "The school chose Marmoleum Concrete flooring in the classrooms and downstairs in the auditorium because it is a sustainable and natural floor covering that fits well with the wooden cabinets and the wood wool ceiling panels. The corridors and the learning area have a beautiful Marmoleum flooring in trendy yellow that matches the furniture. Safe and hygienic Sphera vinyl and Safestep anti-slip vinyl flooring in 2 shades of blue were chosen for the wet areas. The Coral doormat in the entrance ensures that these floors remain beautiful for a long time and keep moisture and dirt out. Last ot but least Flotex flocked flooring was chosen for the teachers' room and meeting room. That is the great thing about Forbo, they have a suitable floor for every room."
Thanks to the craftsmanship of the upholsterers of the Fakkeldijgroep, the end result is impressive!
| Project name | Basisschool Veerkracht |
| Location | Amsterdam |
| Commissioned by | LEV-WN / Gemeente Amsterdam |
| Architect | Studio Ard Hoksbergen i.c.m. Studioninedots |
| General contractor | Sineth |
| Installation by | Fakkeldijgroep |
| Photographer | Michael van Oosten |
