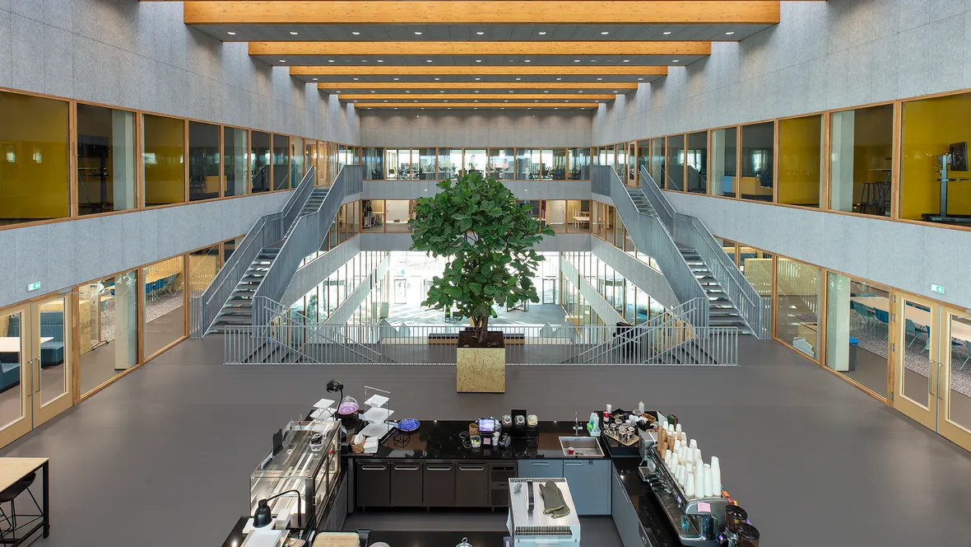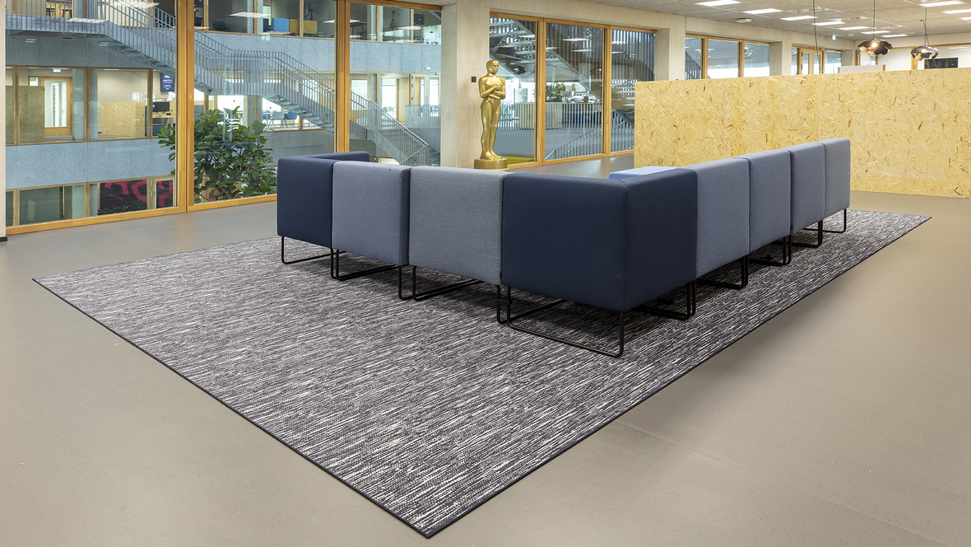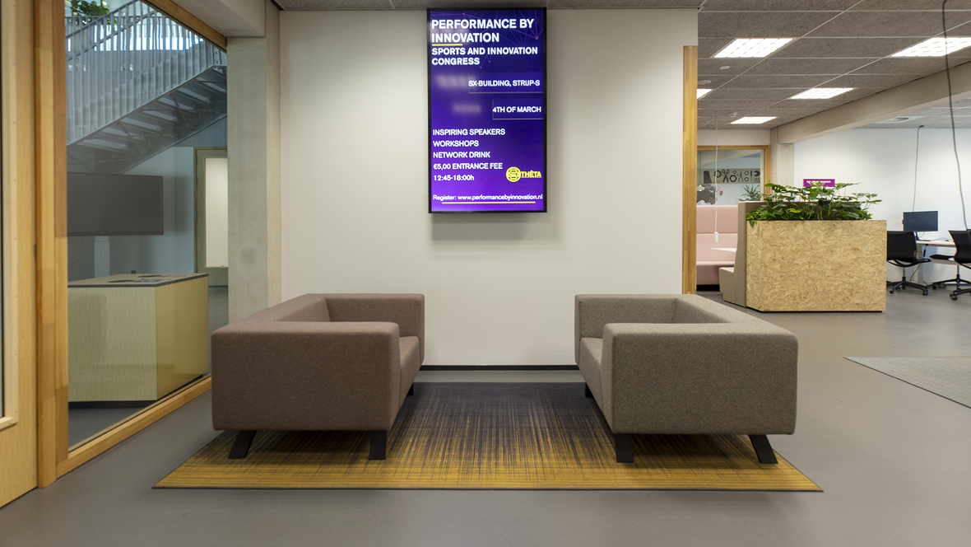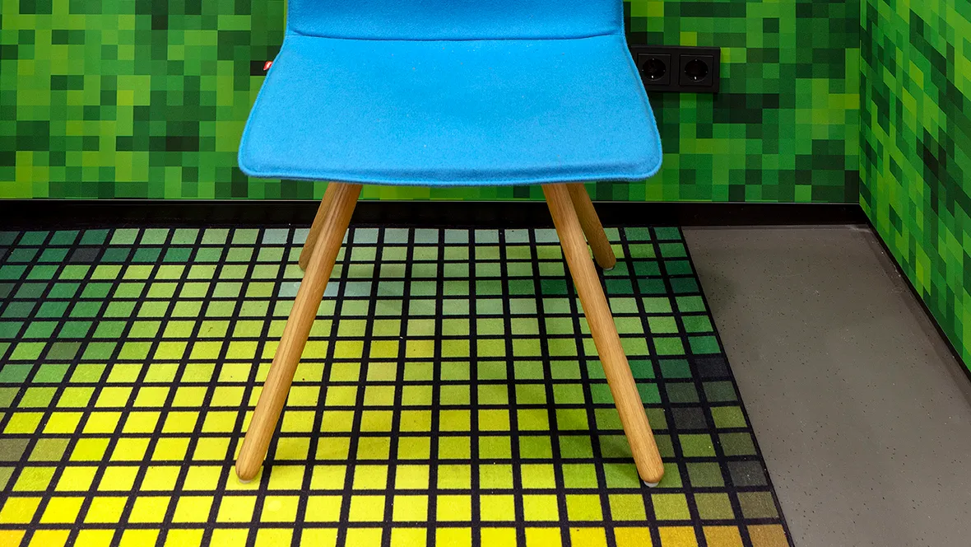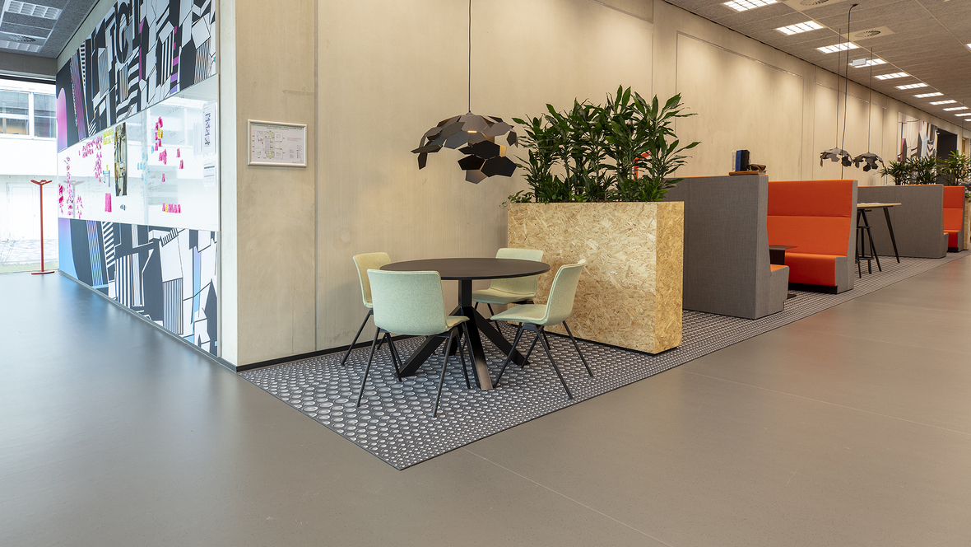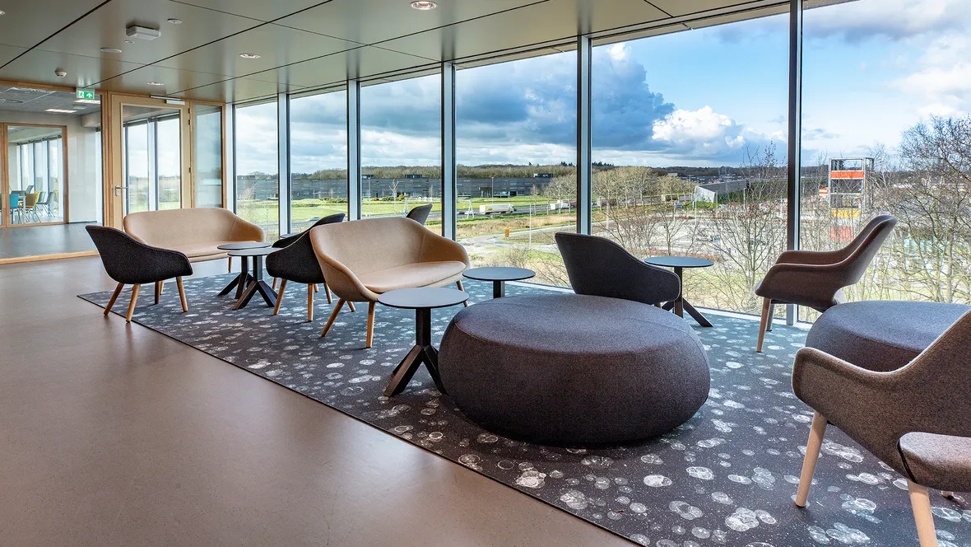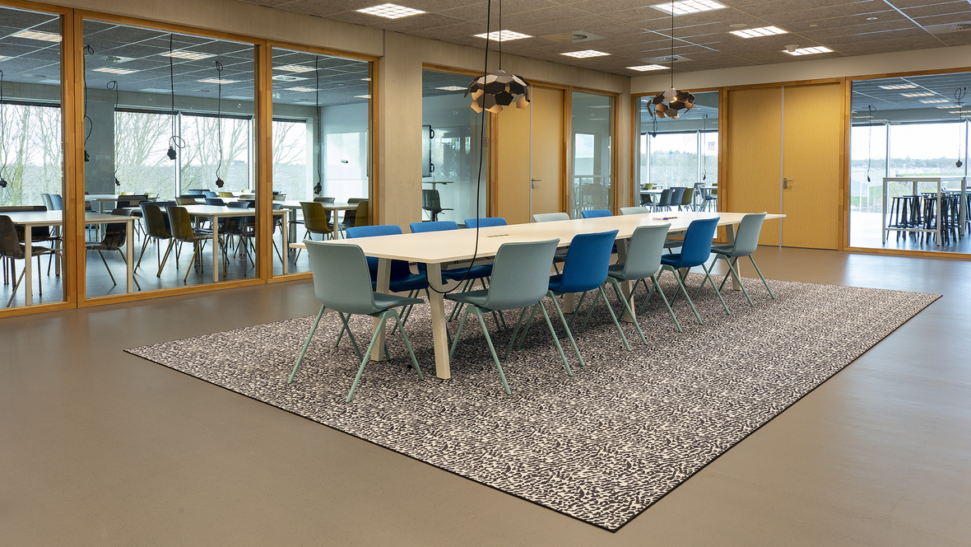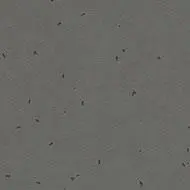On campus Stappegoor in Tilburg, a completely new educational building (building P8) was recently opened. The 20 metres high building designed by Paul de Ruiter Architects accommodates over 3.500 students of Fontys University of Applied Sciences ICT and the Academy for Creative Industries. It is a sustainable natural gas-free building with a surface area of 9,200 m2 where meeting and collaboration are central.
The architect has chosen for robust sustainable materials, all of which have been tested in advance for sustainability. For example, as much furniture as possible has been reused, there are solar panels on the roof and the large atrium has been fitted with a glass roof so that natural daylight has free play and can penetrate deep into the building. The use of colour is restrained. On the floor Sphera homogeneous vinyl in the color ebony has been installed. Colour accents have been added by using our eye-catching, extremely durable Flotex carpets.
| Nom du projet | Fontys Hogeschool Campus Stappegoor |
| Lieu | Tilburg, The Netherlands |
| Architecte | Paul de Ruiter Architects |
| Décorateur d'intérieur | Studio Moj |
| Entrepreneur en construction | Heerkens van Bavel Bouw BV |
| Installation par | Solid Base |
| Photographe | Michael van Oosten |
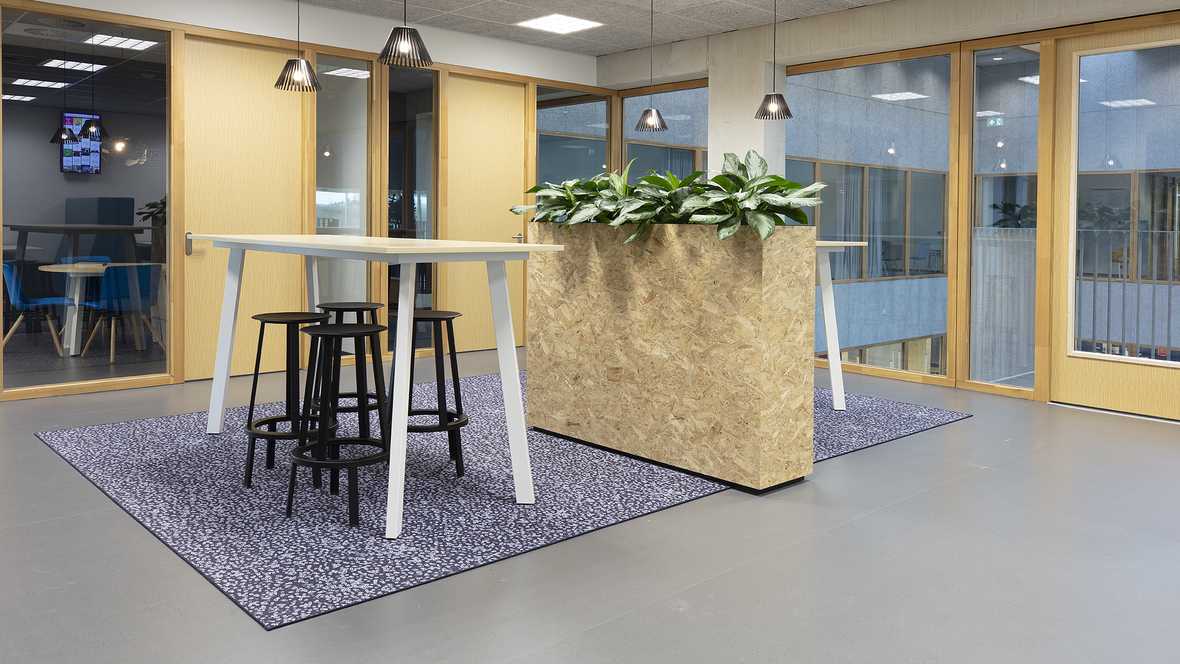
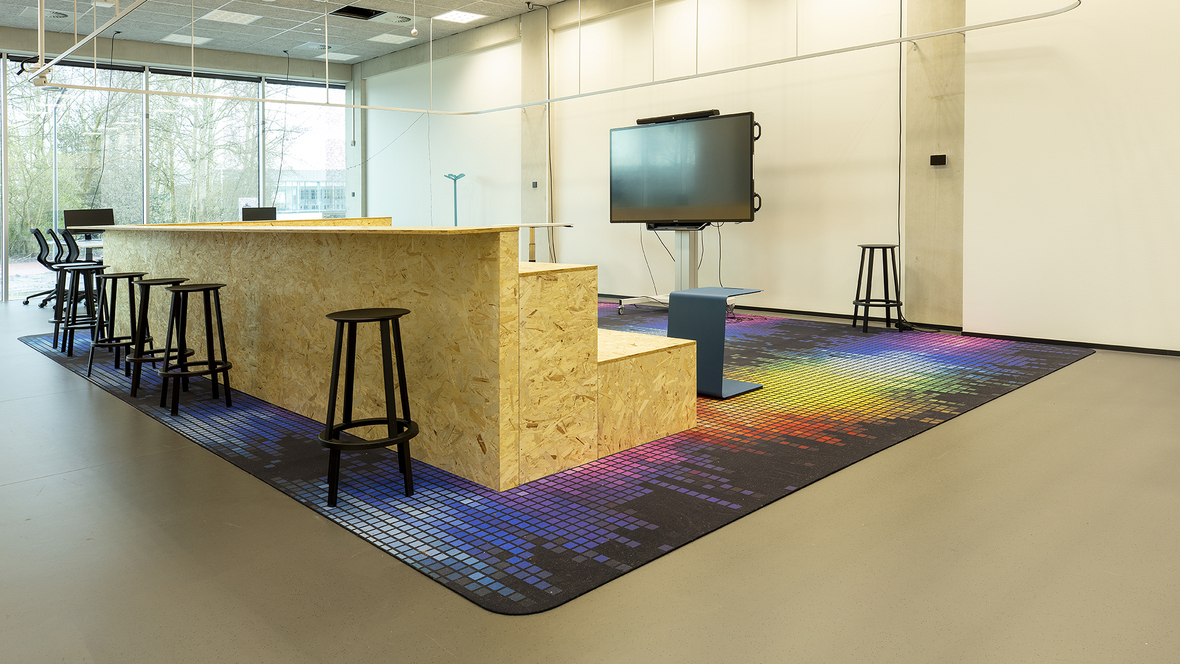
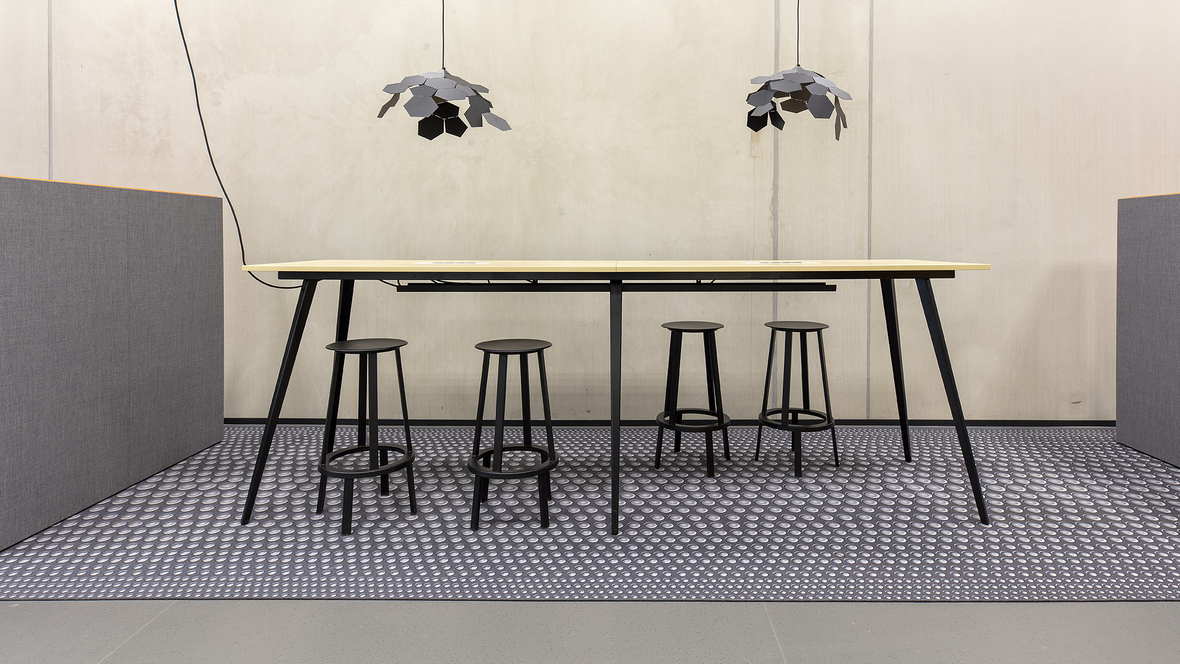
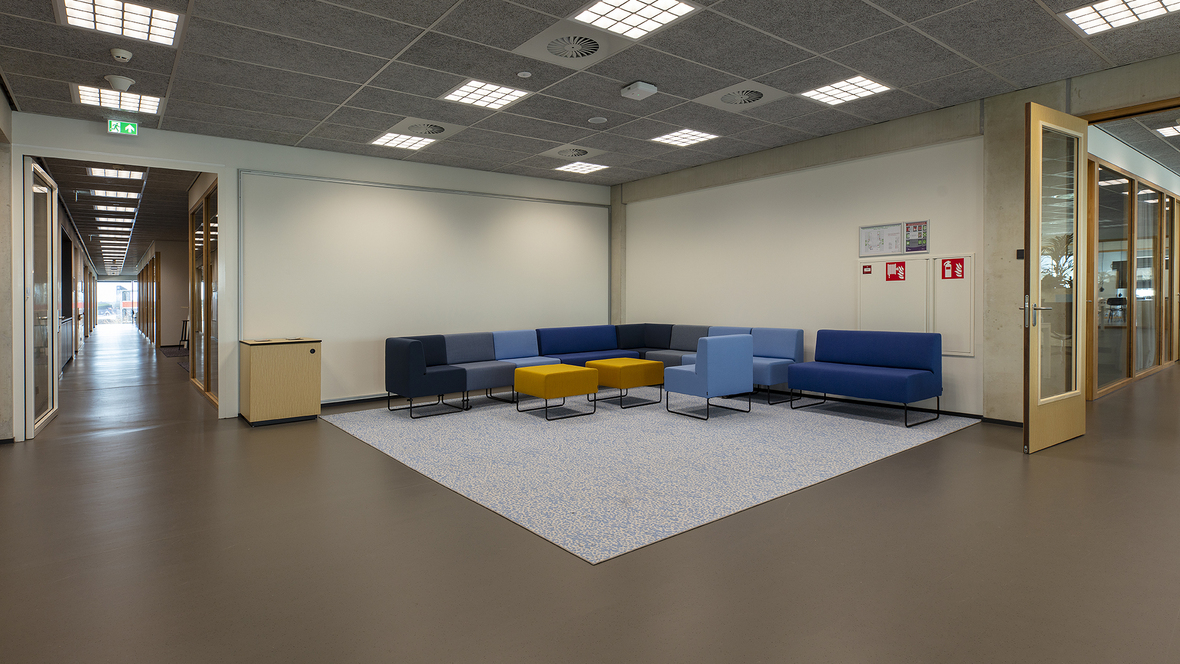
.jpg)
