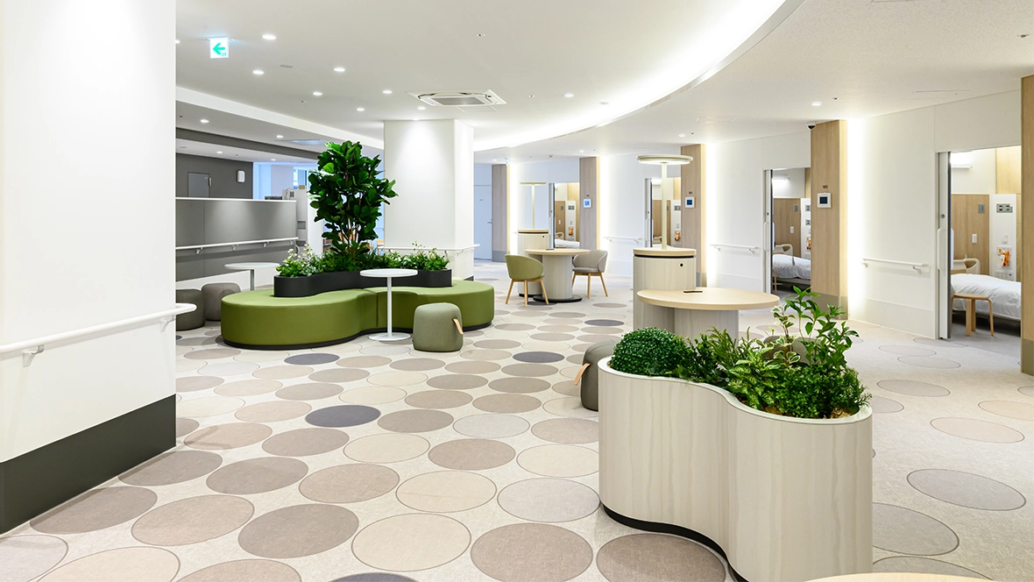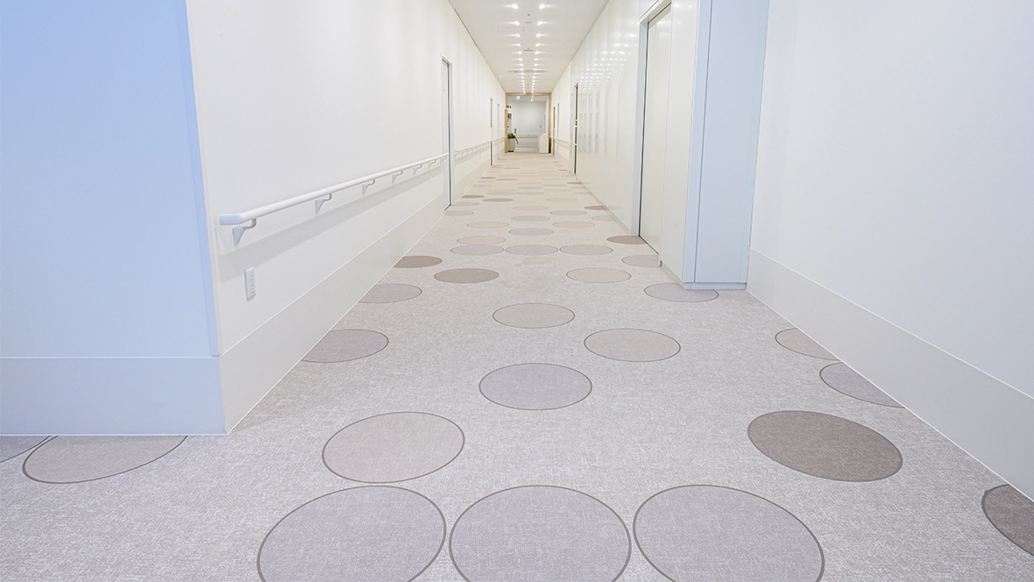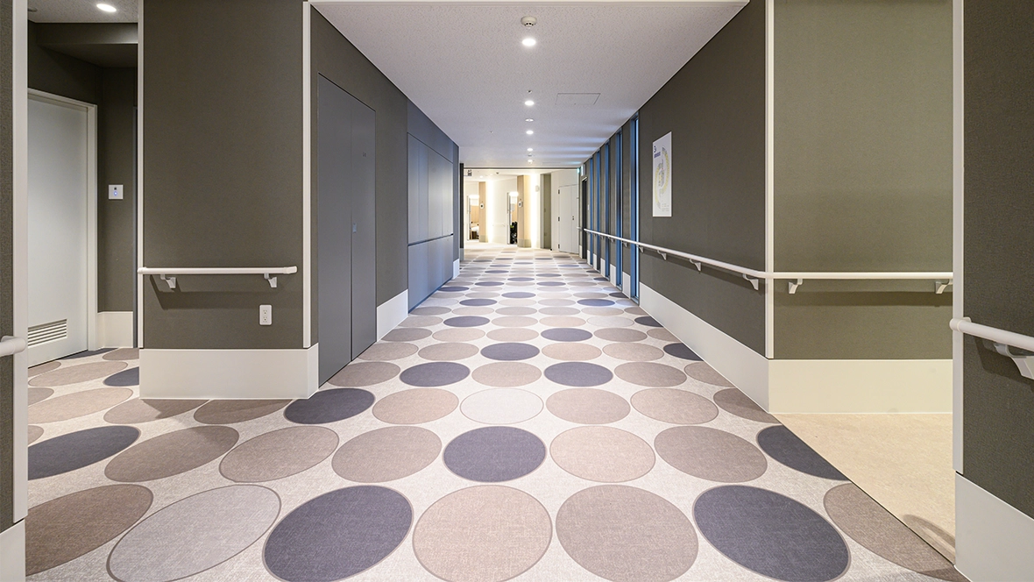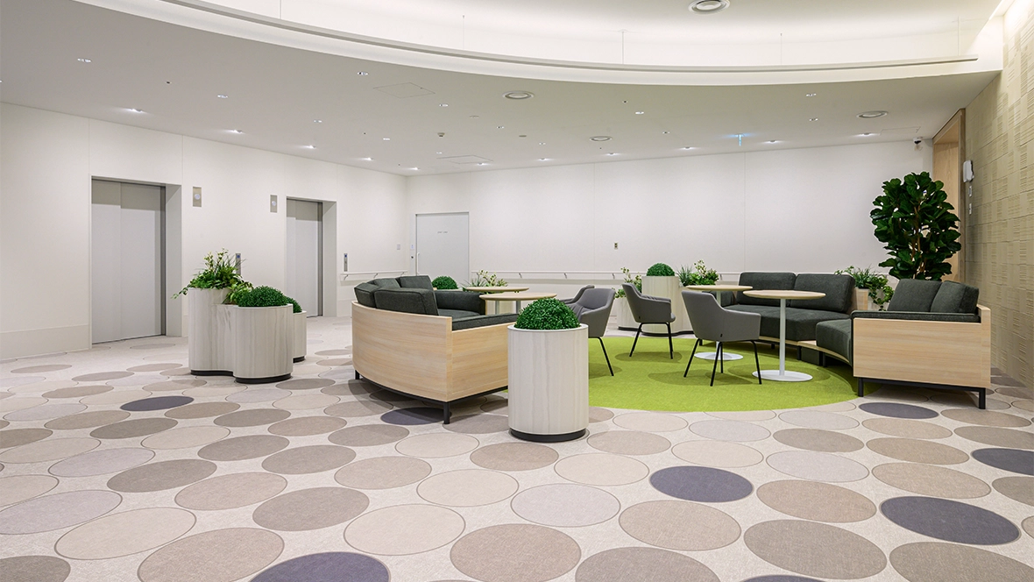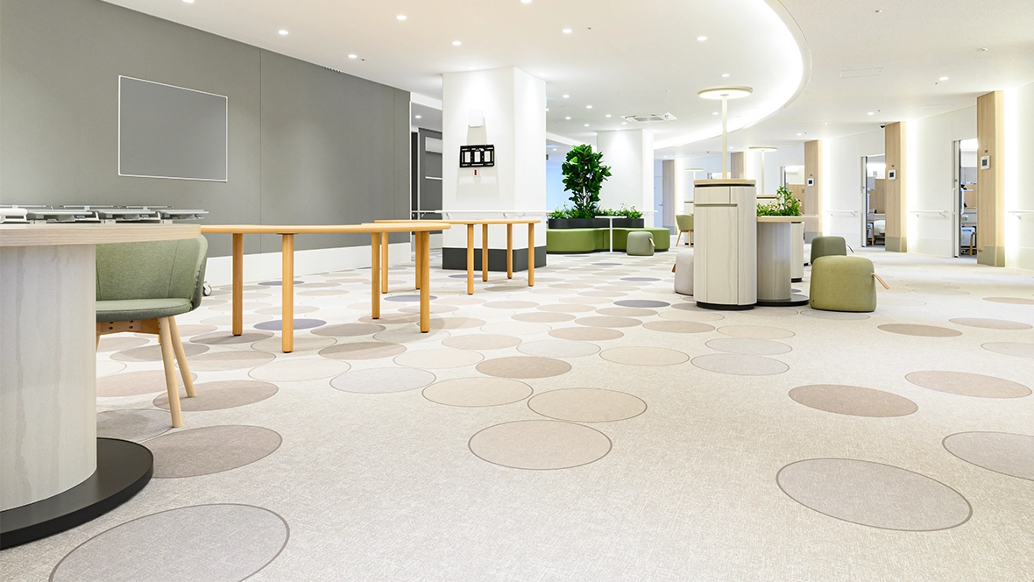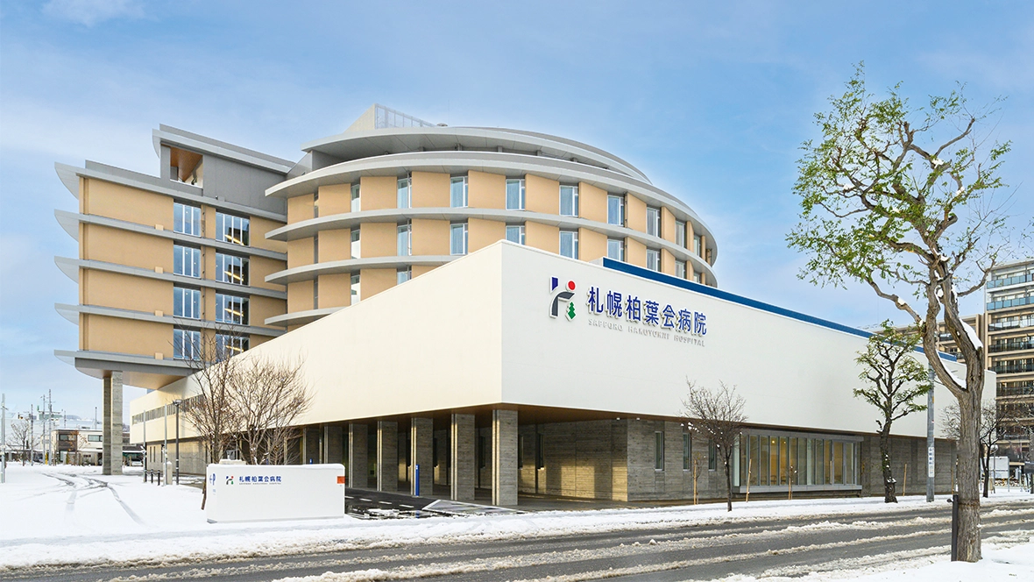The Sapporo Hakuyokai Hospital is located in a cold, snowy region in Japan. The relocation and renovation of the building needed to meet the requirements of this environment. The selected flooring had to tick the following boxes:
• Non-slip (slip resistant) flooring
• Durability and dryness to withstand snow
• Infection control
• Fall protection (cushioning)
• Easy maintenance
• A sophisticated design that does not give the impression of a heavy hospital
Forbo's Flotex flooring and Coral entrance flooring meet all the requirements. The entrance features 3 snow removal rooms with Coal entrance mats that prevent snow and dirt from entering. In the other spaces a beautiful circular Flotex custom design has been installed in warm natural colours. A great example of combing aesthetics with functionality!
| Location | Sapporo-City, Hokkaido, Japan |
| Interior Architect | Nikken Sekkei Ltd (Nikken Space Design) |
| Architect | Nikken Sekkei Ltd. |
| General Contractor | Itogumi Construction Co., Ltd. |
