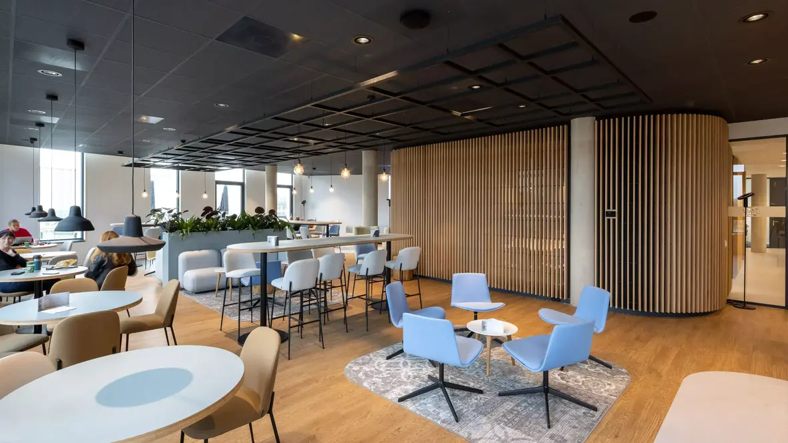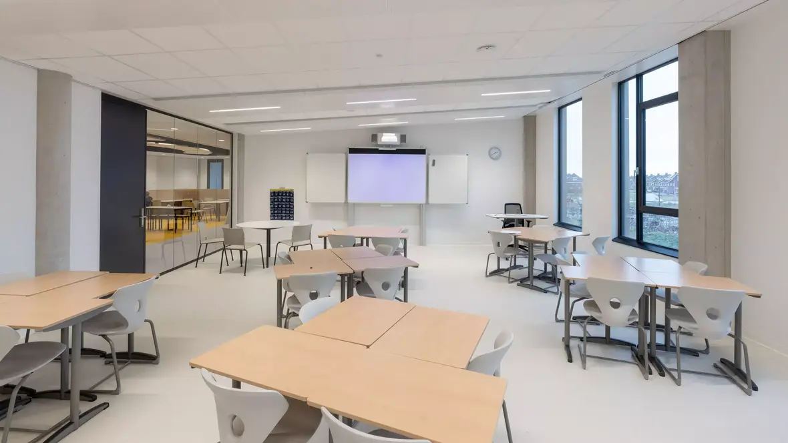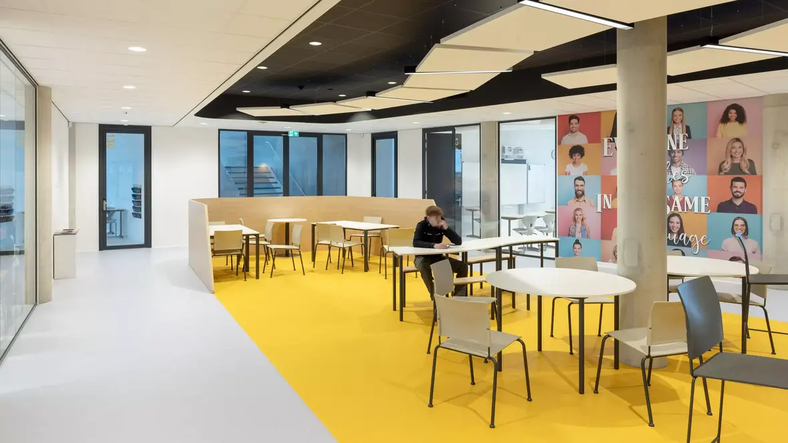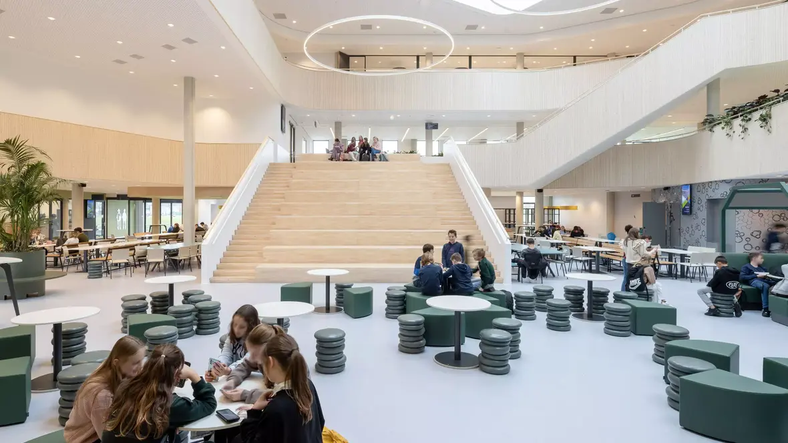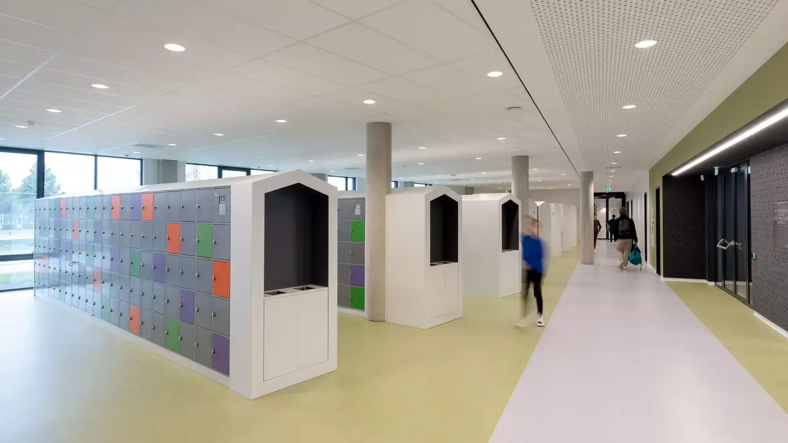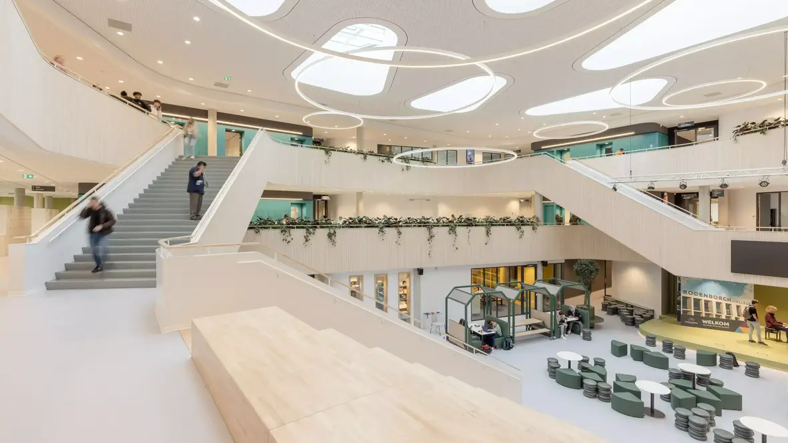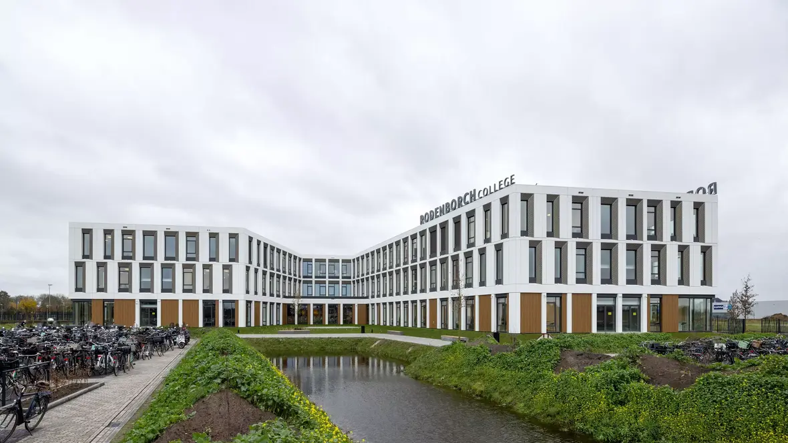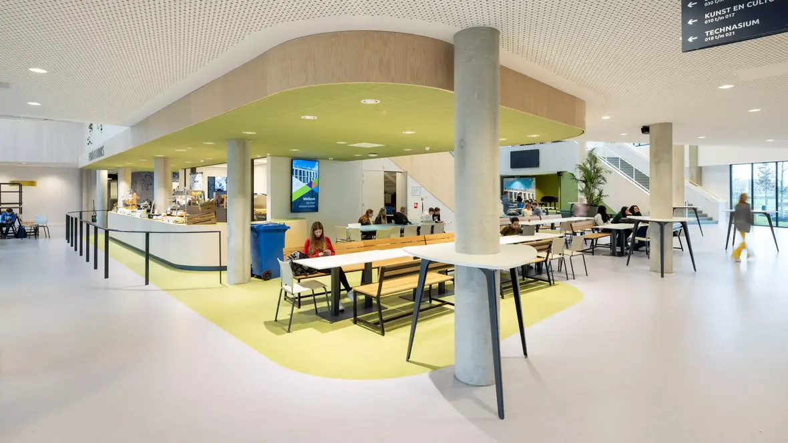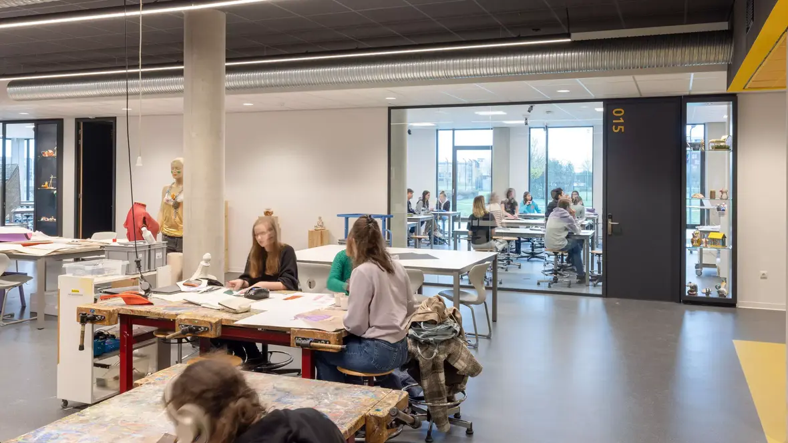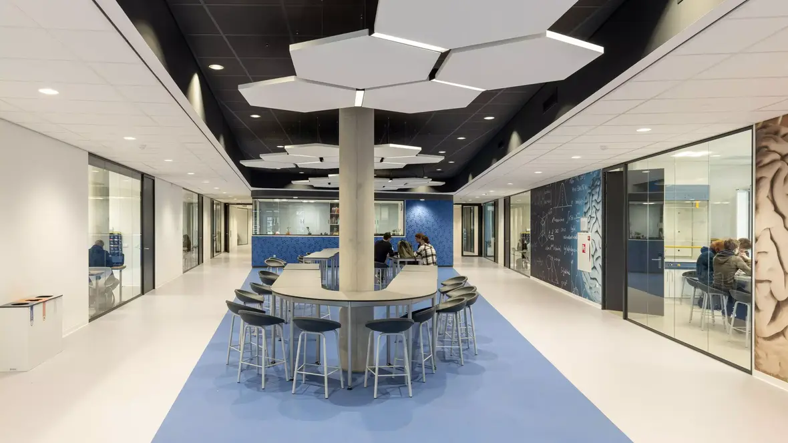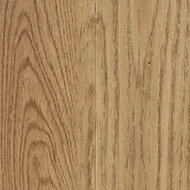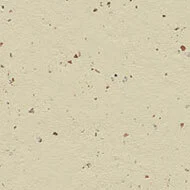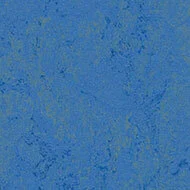The Rodenborch College is a large school with as many as 2,300 students. By giving the building three educational wings, RoosRos Architects gave the building a 'we-feeling', with a sense of small scale and surveyability. "In the interior, we sought unity in the building from a limited, powerful colour palette, but with differences in the wings for identity and recognition. Each wing's ceiling slopes to the façade so that the extra-high windows can admit daylight deep into the classroom."
The selected Marmoleum colours add to unity, recognition and a natural school atmosphere. Other important motives for the floor choice were attention to the indoor climate, durability, circularity and easy maintenance. Not surprisingly, Marmoleum flooring easily meets the demands.
| Project name | Rodenborch College |
| Location | Rosmalen, The Netherlands |
| Building Contractor | Burgland Bouw |
| Architect | RoosRos Architecten, Oud-Beijerland |
| Installation by | Ben de Graaff Project BV |
| Photographer | Lucas van der Wee |
