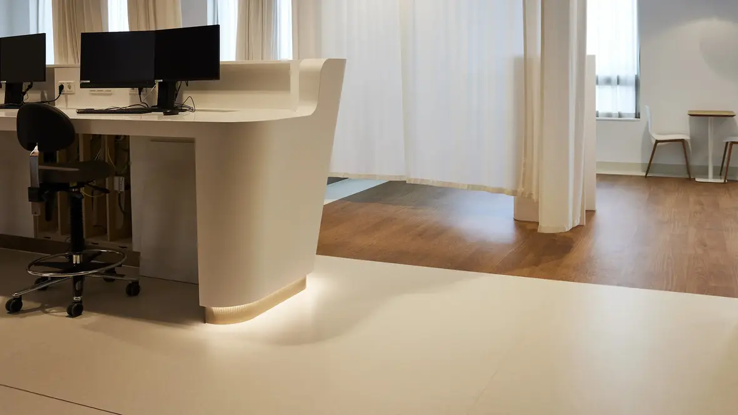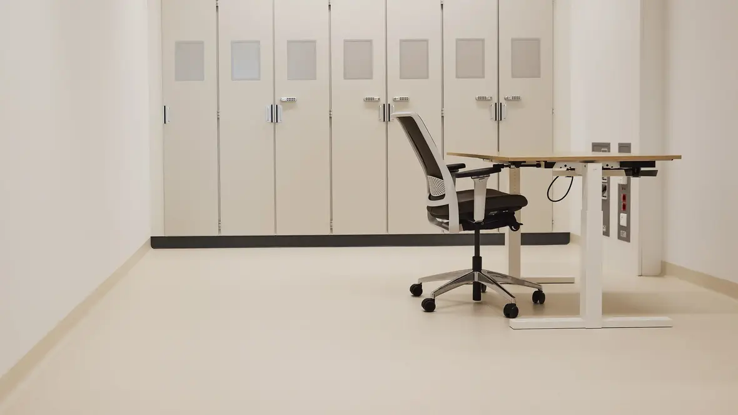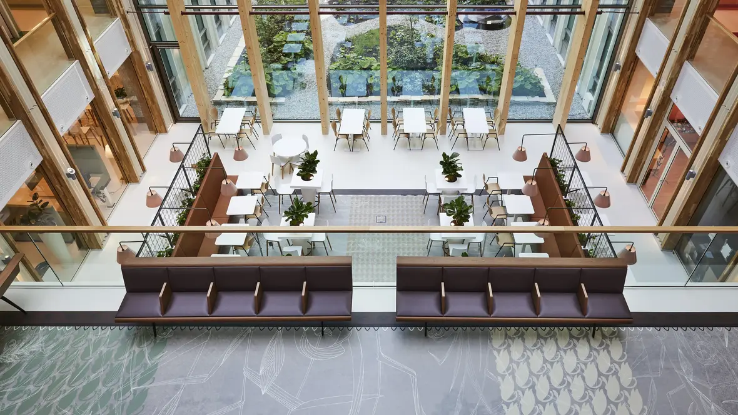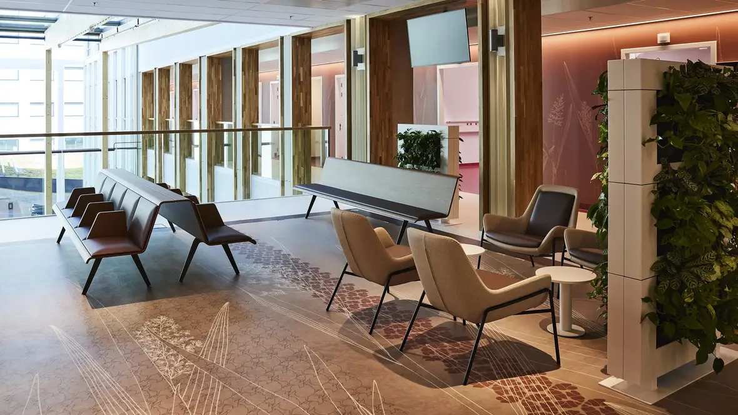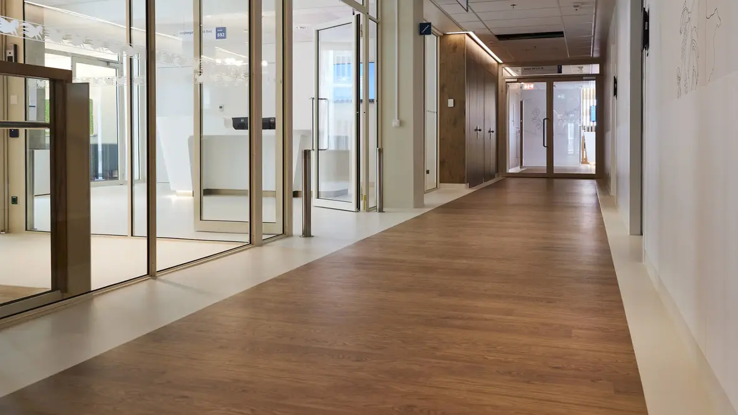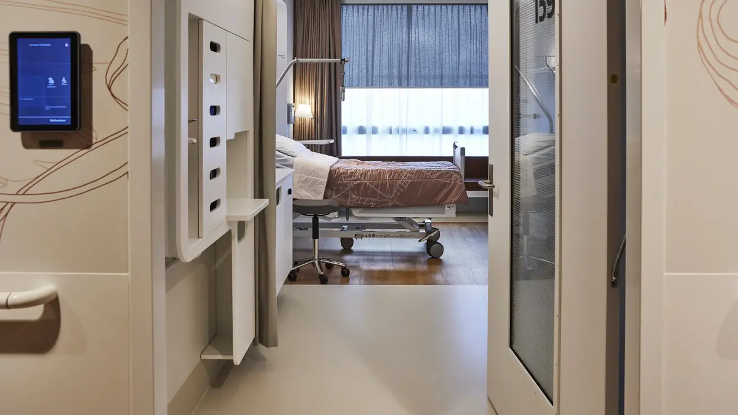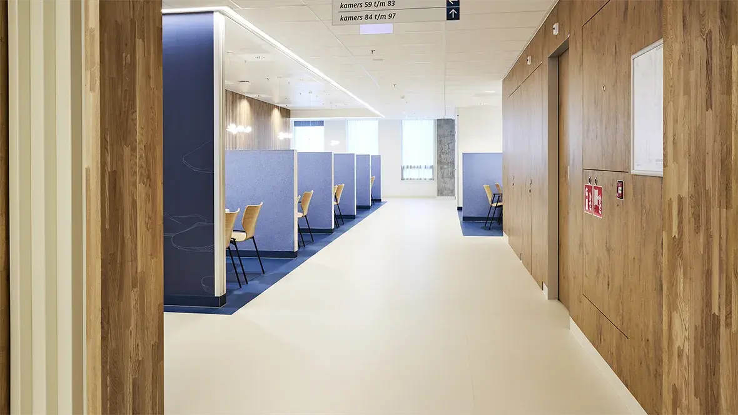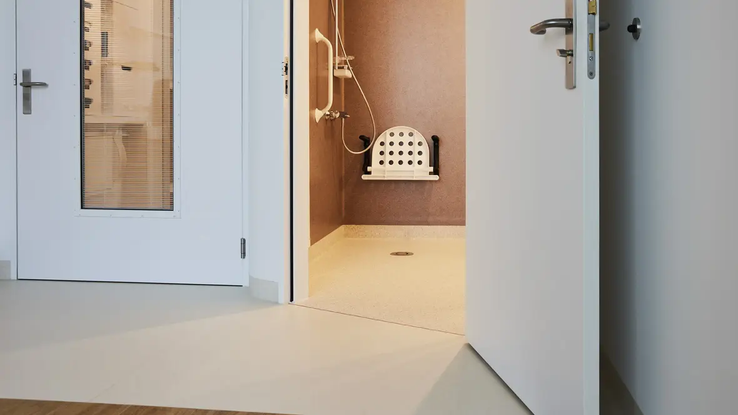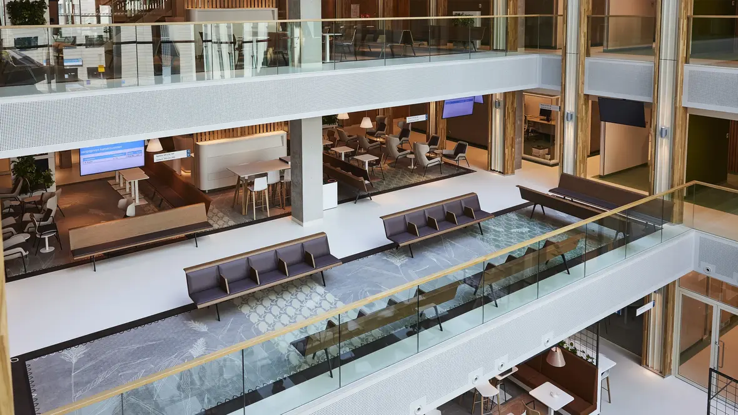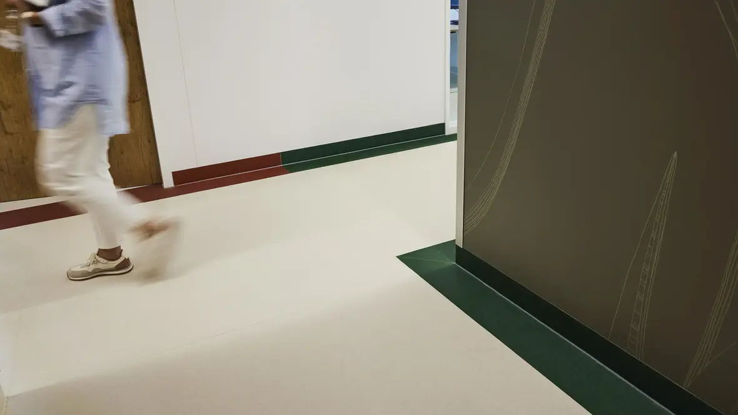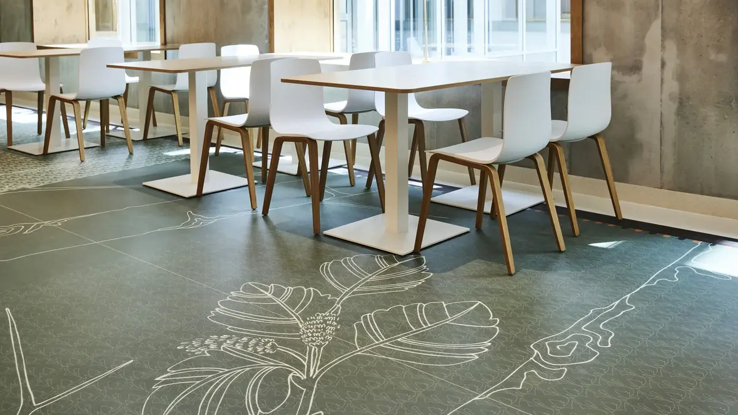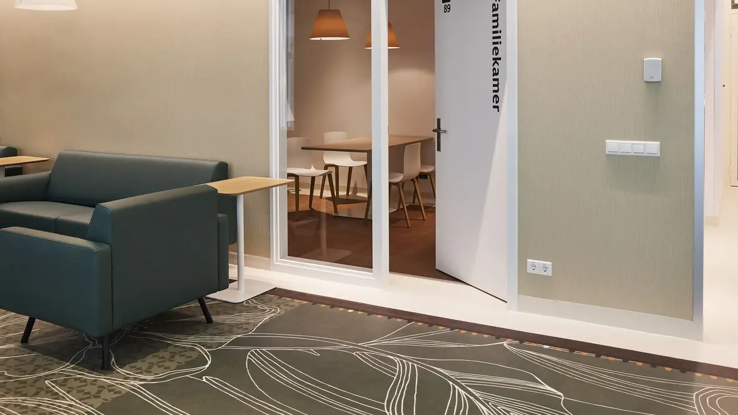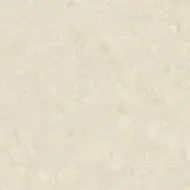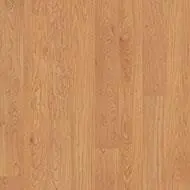Infinite variation in floor designs - Nature enriches interior Radboudumc
In the new main building of the Radboudumc, the patient is central. But there is also a starring role for nature. The building designed by EGM Architects is finished and furnished based on design guidelines that depict the connection with the surrounding nature which is worked out in the floors. Countless different plant and animal motifs are printed in the floor.
Iris Hobo, design manager at Radboudumc "The design guidelines are based on connection with nature, which plays an important role in the history of the hospital and which still dominates the environment.
The design of the floors is a combination of a graphic representation of this nature, combined with the figures from old glyptychs once designed for the Radboudumc. An amalgamation, therefore, of old and new elements."
Eternal Digital Print is mainly found in the waiting rooms, lounges and other accommodation areas. "The interior is part of our intention to have a stress-free hospital," Hobo continued. "The colors have been made fuller in the central area and lighter in the corridors. That way you have a better idea of where you are, and if you're standing in the hallway and the full color meets you, it visually shortens the hallway.
Another clever shape trick is that the color of the wall continues for a bit into the floor; this makes it easier to see at a distance where the angled hallways are. It facilitates orientation and finding your way around. Orientation and clarity also guided the floor design for the nursing wards. Here Eternal Wood Traditional Oak was laid where the patient is the main user. So these are laid as a runner in the corridors, at the patient counters and under the beds in the nursing rooms. Around that is white vinyl. So the 'wood' floors are actually for slow traffic the uni colors for 'fast' traffic."
The most heavily used floors are finished with Sphera homogeneous vinyl
| Project name | Radboudumc |
| Location | Nijmegen |
| Commissioned by | Radboudumc |
| Building Contractor | BAM Bouw & Techniek Grote Projecten |
| Architect | EGM Architecten |
| Interior Architect | EGM Interieur i.s.m. Suzanne Holz Studio |
| Installation by | Vandevloeren, Brugmansgroep |
| Photographer | René Mesman |
