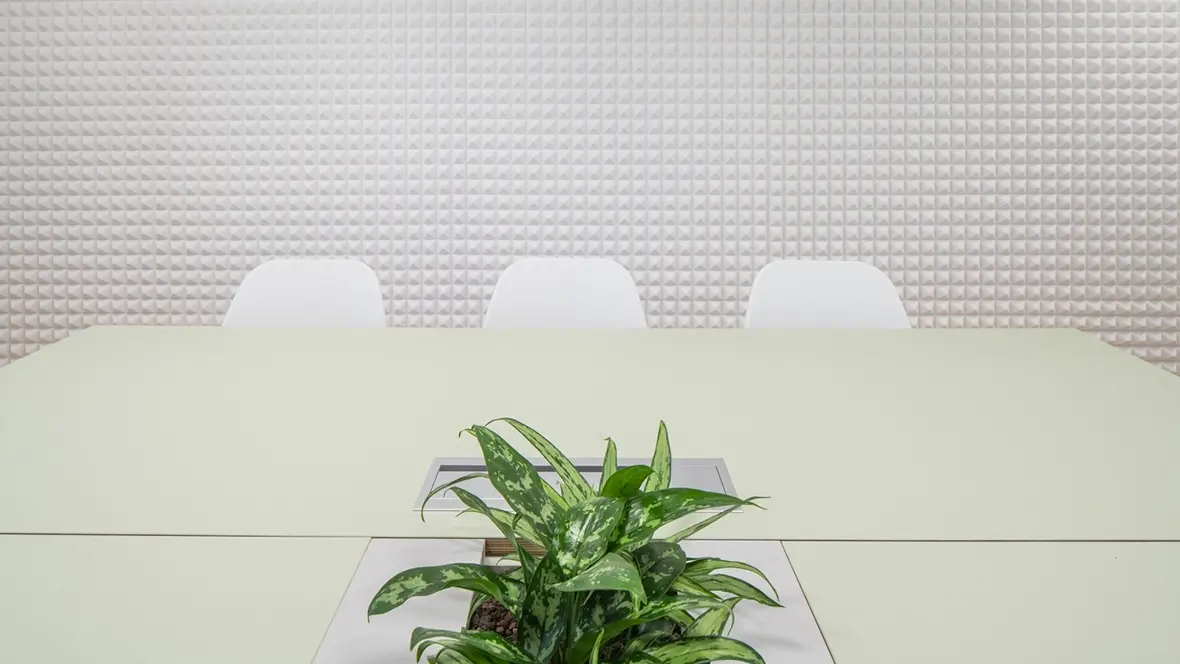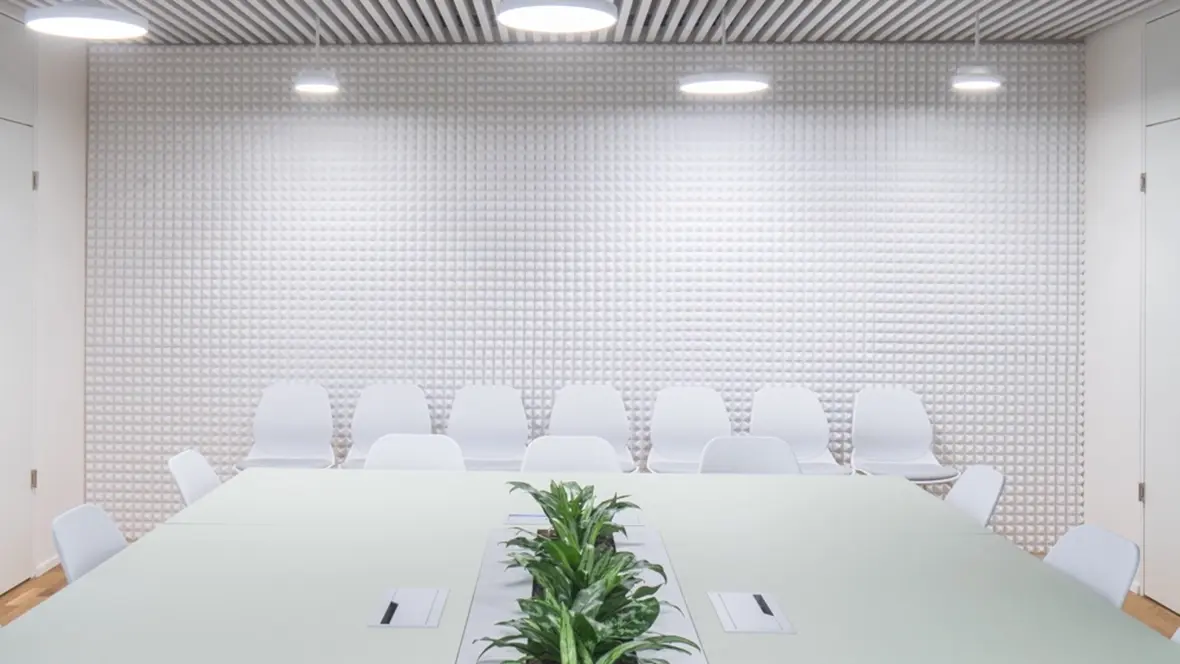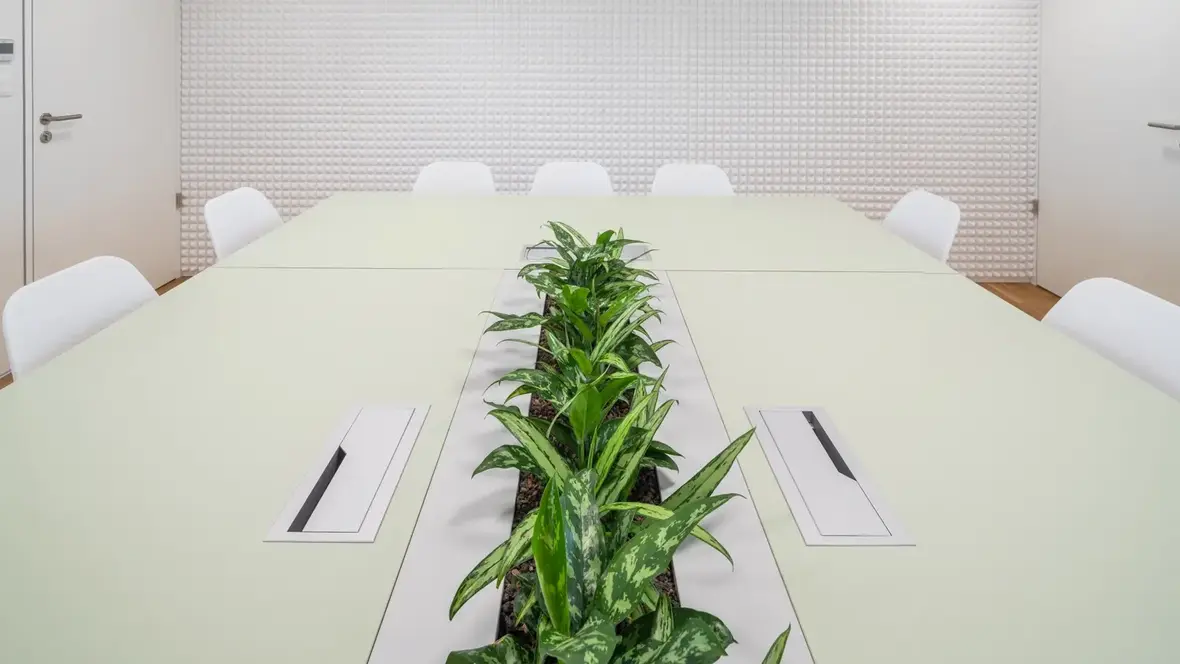The architects designed the interior for 200 employees in the form of open space. They wanted an artistically strong concept, but from the beginning they strongly avoided a trend solution. They just wanted to deliver a unique thing that is not based on fashion waves, but on a solid concept. It is based so that in the middle of the building is the core for the background and is made only of wood and white. On the contrary, where one works, the materials are rawer. The workspace refers to the industrial legacy of Pilsen, not by imitation, but by approach. Desktop - the natural furniture linoleum in a soft pistachio shade was used for tables in the meeting room. The delicately tuned meeting room contrasts with the rest of the industrial space.
| Interior Architect | atelier PRO-STORY s.r.o. |
| Installation by | https://www.pro-story.cz/aimtec/ |
| Photographer | Ing. arch. Jiří Zábran, Ing.arch. Markéta Šlajsová |
| Location | Plzen, Czech Republic |
| Project name | Company Aimtec |
| Floor Designer | Ing. arch. Jiří Zábran, Ing.arch. Markéta Šlajsová |





