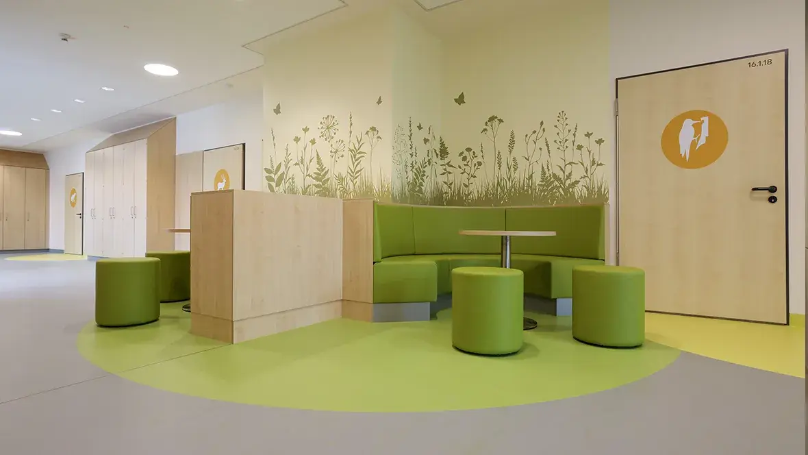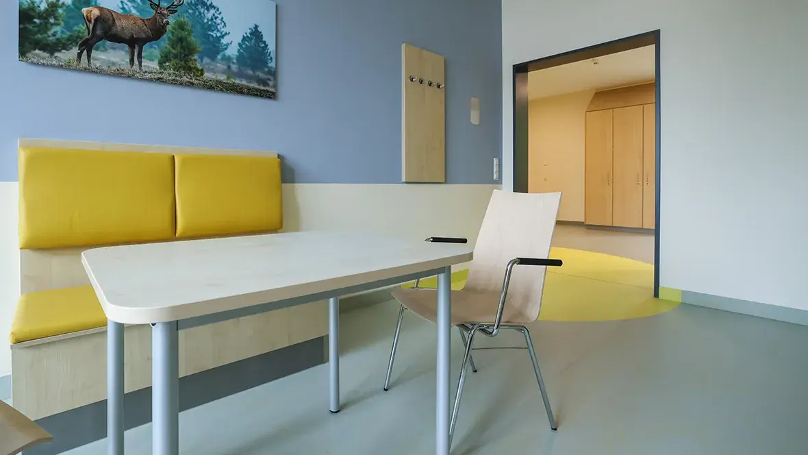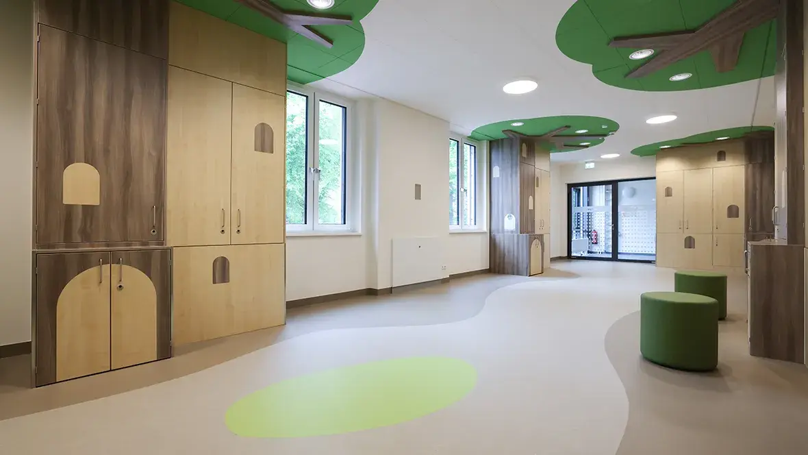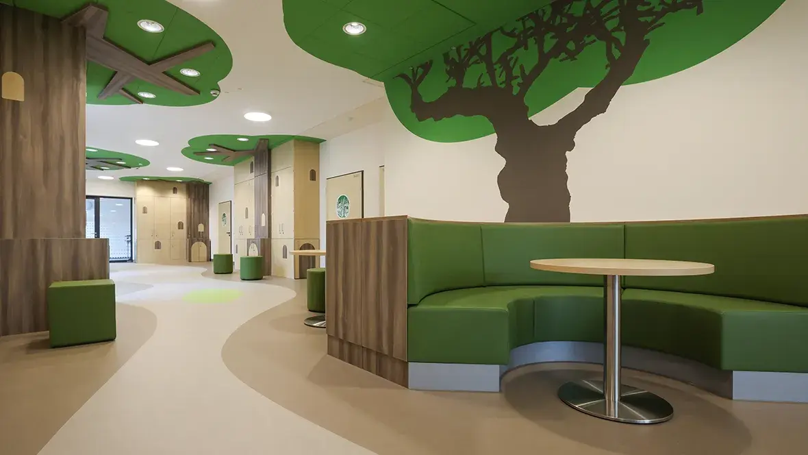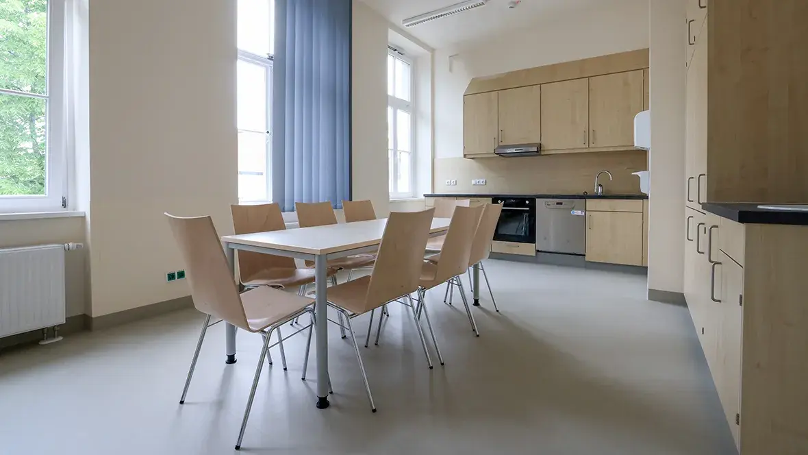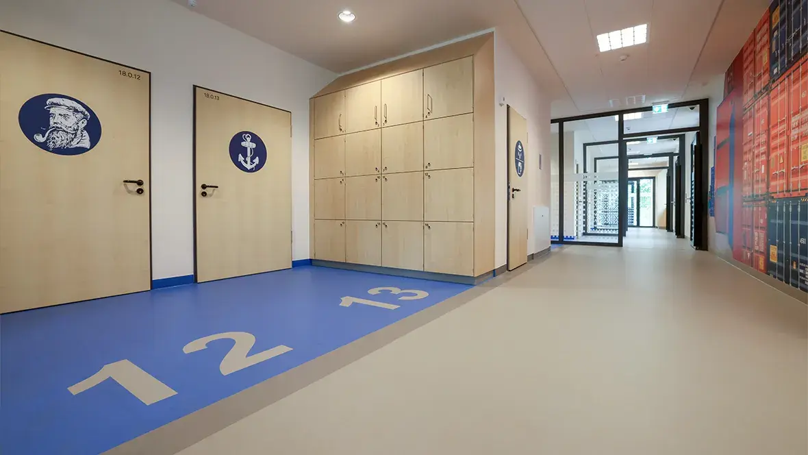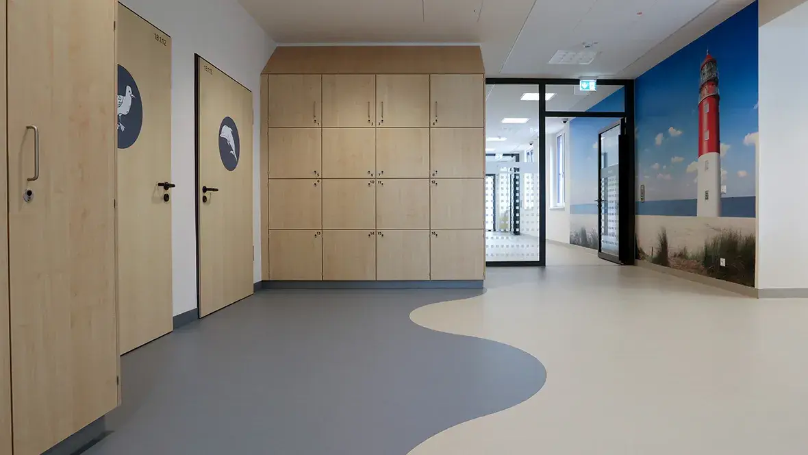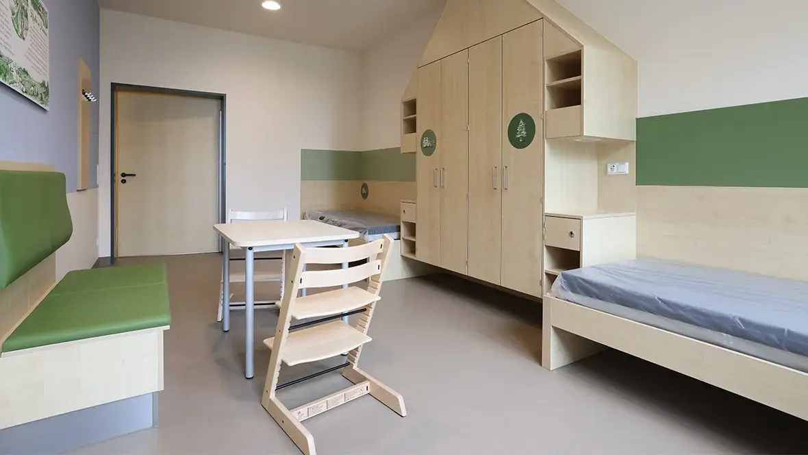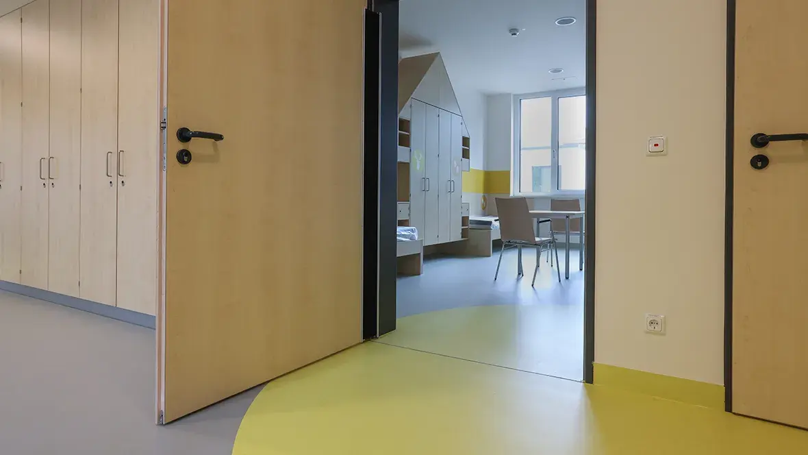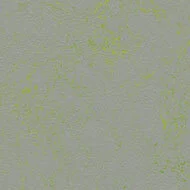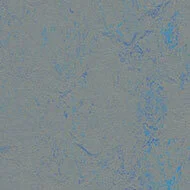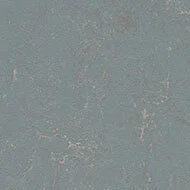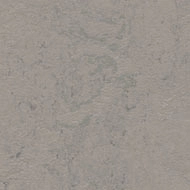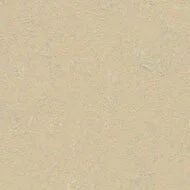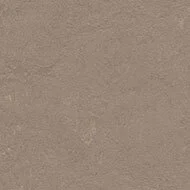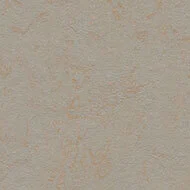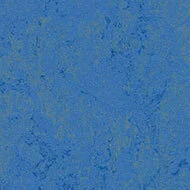The times of sober dreariness are now passé in many hospitals. But a children's hospital in Schwerin has gone one step further. Instead of grey corridors, a world of experience has been created for little patients - because it is well known that those who feel good can recover better.
A tour of this children's hospital reveals obvious: winding forest paths between green trees, dunes, the sea and lush meadows. Each ward has its own motto. Appropriate symbols, such as forest animals or sea creatures, mark the individual rooms in a child-friendly way. The different worlds are made possible by photo wallpapers, wall colours and furniture. On the other hand, Marmoleum Decibel, Forbo Linoleum as an acoustic variant, was laid in eight different colours on 2,500 square metres - some of them as a special production. The special challenge: the installation team customised many of the shapes and inlays, cut them freehand and laid them without joints. Read more about the installation in our Forbo Facts #48 [Link].
This is how a curved forest path or waves on the beach were created with Marmoleum Decibel. The linoleum composite floor covering with an underlayer of polyolefin foam reduces impact sound by 18 dB - and thus provides more peace and quiet in the clinic. The Topshield surface finish also makes the floor even more resistant to the stresses and strains of everyday hospital life.
And while forest, meadow and water worlds have found their way into the floor design, new floor worlds are to be created on other wards in Schwerin, far away from the sober dreariness.
| Location | Schwerin |
| Date of completion | 2021 |
| Architect | Ingenieurbüro Hanft & Kautzky GmbH |
| Interior Architect | Ruge + Göllner GmbH |
| Installation by | Raumausstatter Kiekbach, Inh. Lars Kiekbach |
| Photographer | Konstantin Gastmann |

