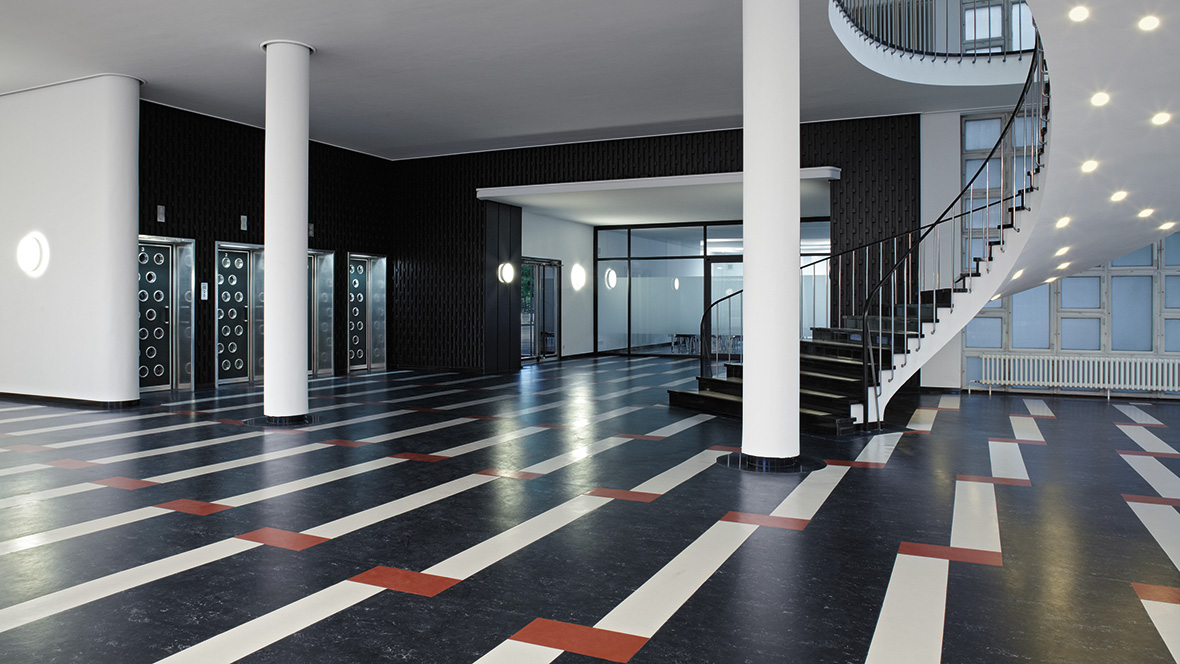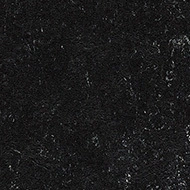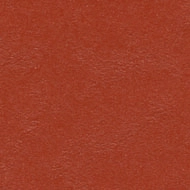With its glass-block walls, geometrically patterned linoleum floors in anthracite, white and red and its curved, sweeping staircase, the entrance to the former headquarters of Continental AG exudes the charm of the fifties. At its inauguration in 1953 it was the tallest and most modern office block in Germany. The renovation has successfully preserved and restored many period features. A good example is the reconstructed floor in the foyer, with linoleum in the original marquetry-like geometrical pattern.
| Project name | "Conti" House, Hannover |
| Installation by | Arbo Fußboden GmbH, Hannover |
| Building Contractor | Staatliches Baumanagement, Hannover |
| Architect | Woelk & Wilkens Architekten BDA, Hannover |
| Location | Hannover, Germania |





