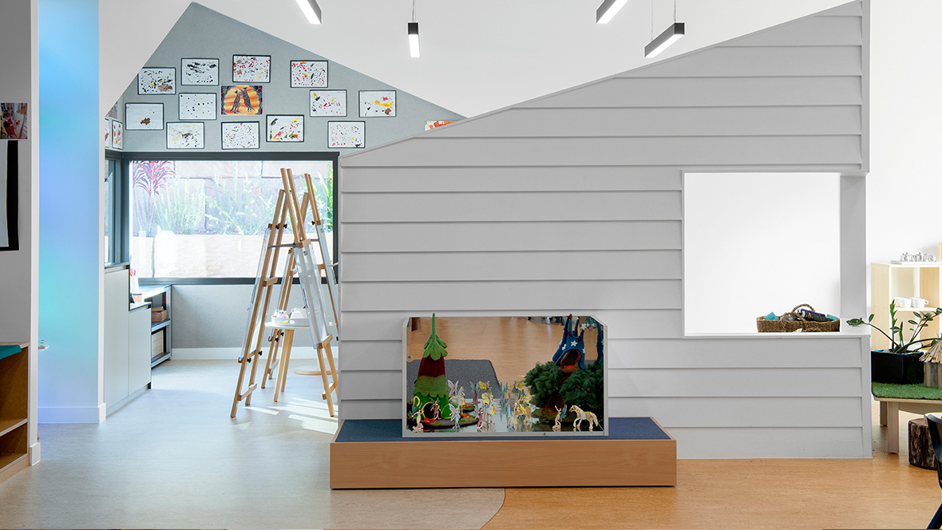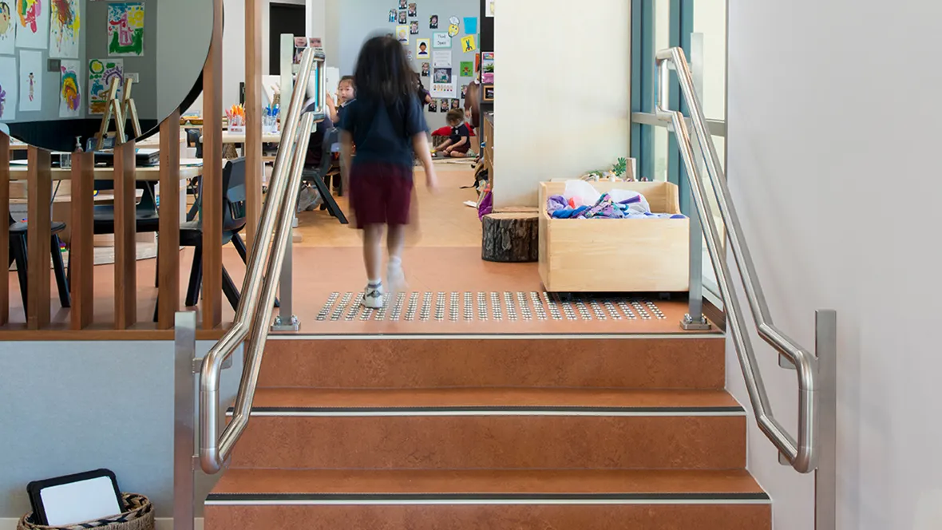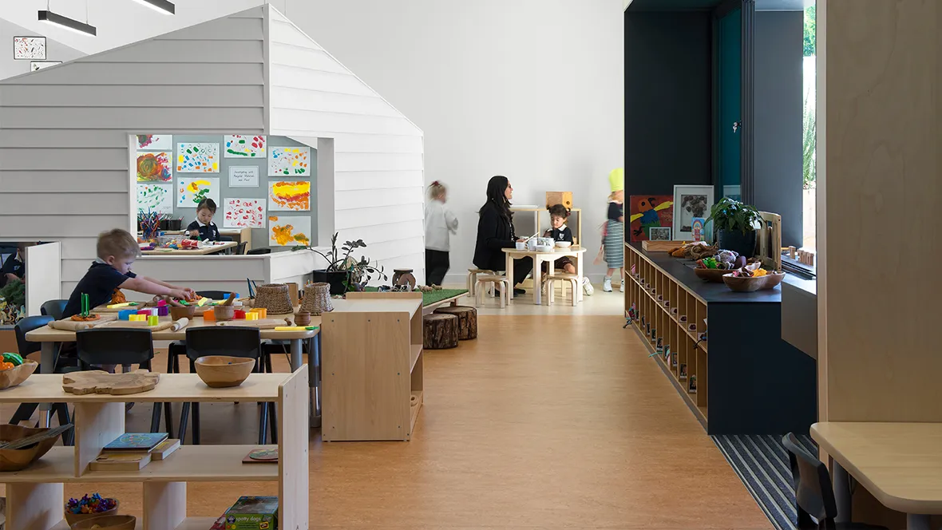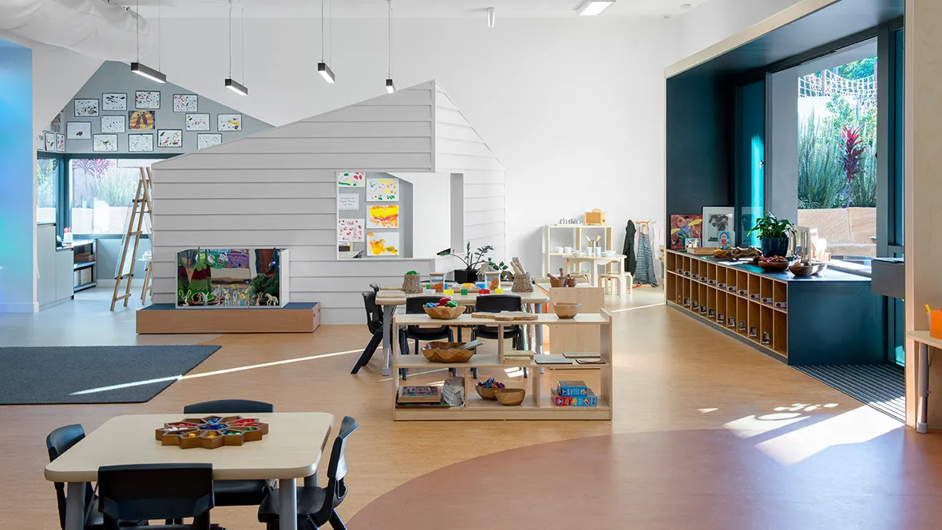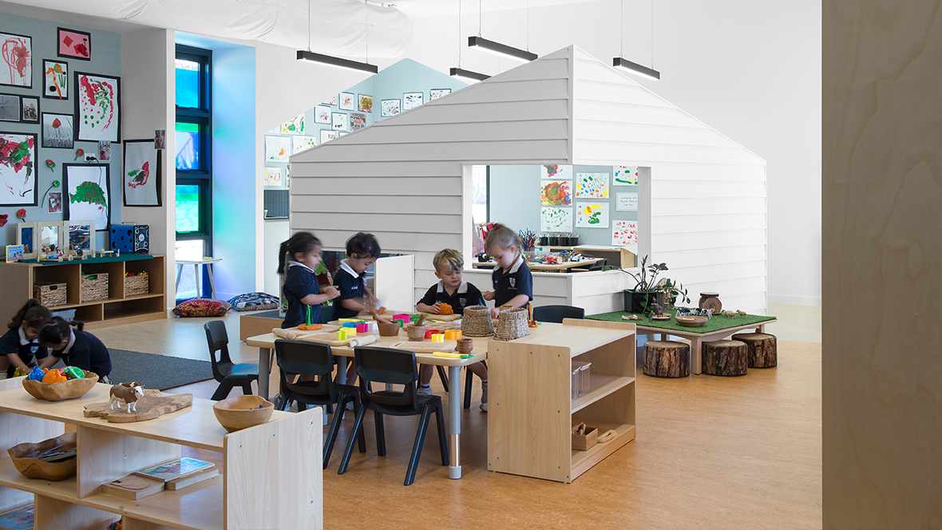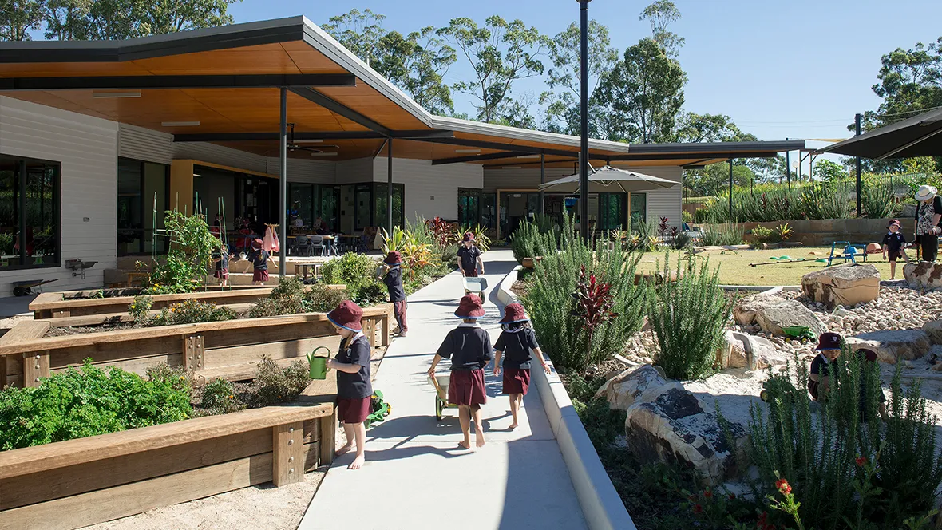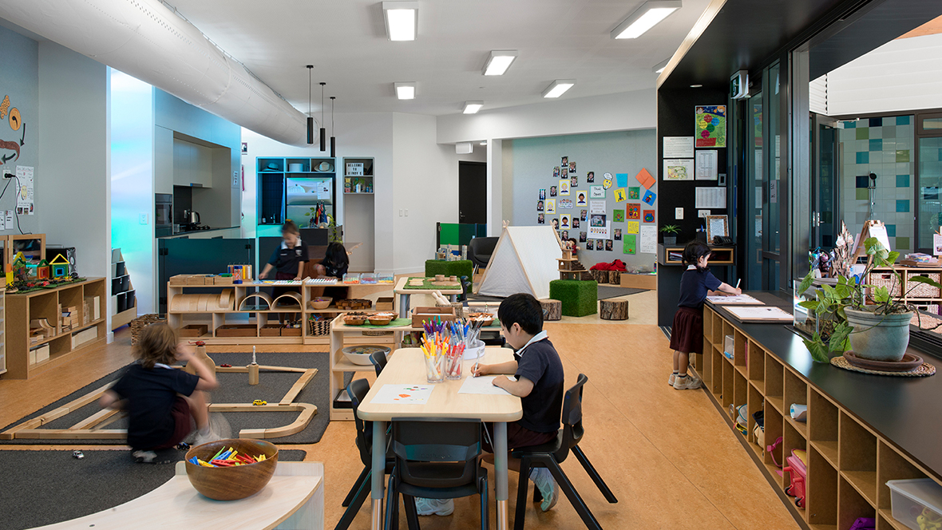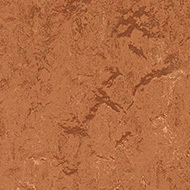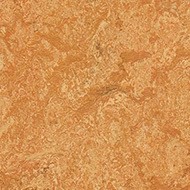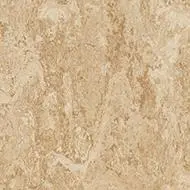Congratulations to Deicke Richards (DR) Architects for their win at this year’s 2020 Learning Environments Australasia Awards for excellence in educational design. The John Paul College (JPC) Kindergarten extension articulates the college’s Reggio Emilia approach to teaching and learning within an Australian context. Reggio Emilia is an early learning education style that values children as capable and resilient and rich with wonder; it emphasises hands-on, discovery learning that allows children to actively engage all their senses, guided by educators rather than directed.
The kindy’s program is strongly art and nature-based and focuses on encouraging children to creatively problem solve, engage deeply with personal and group projects, and to experience nature with freedom and wonder.
To support this program, Deicke Richards led a collaborative process with a diverse stakeholder team to produce a design framework that fosters engaging experiences with climate; form (external, internal and transitional spaces); light; colour; materials and texture; smell; sound; and taste. Marmoleum flooring was chosen as the main internal floor finish as it fits the design and teaching philosophy.
Marmoleum is made from natural raw materials, many of which grow and are renewable. The material is produced CO2 neutral without offsetting and can be sustainably recycled at the end of its useful life. Marmoleum is healthy, containing zero plastics and is asthma and allergy approved by the British Allergy Foundation. Marmoleum thanks to the linseed base is inherently bacteriostatic naturally inhibiting the growth of common bacterial and viral infections creating a better interior for children and staff.
The kindy’s new building has a logical layout. Two classrooms are separated by a central amenities block and open onto a generous verandah that flows into the “piazza” or green heart. Each classroom is characterised by an internal “Atelier” form which offers focused respite from other activities – a sunken studio features in ‘The Burrow’ classroom, while a playful house-like structure punctuates ‘The Nest’ classroom. These unique Atelier spaces are dedicated to creative exploration and elevate the children’s art-focused learning experiences.
JPC Kindy’s thoughtfully layered learning experiences exemplify how the values of a kindy – or any educational institution – can be meaningfully embedded in its environmental and spatial design.
Diecke Richards founded in 1994 is renowned for their collaborative processes and inclusive culture. DR has a commitment to using their skill in design to achieve a social purpose and this is evident in the JPC kindergarten community project.
To find out more about the JPC Kindergarten and Diecke Richards visit:
Deicke Richards Architects
| Location | Daisy Hill, Australia |
| Photographer | Mindi Cooke |
| Interior architect | Deicke Richards |

